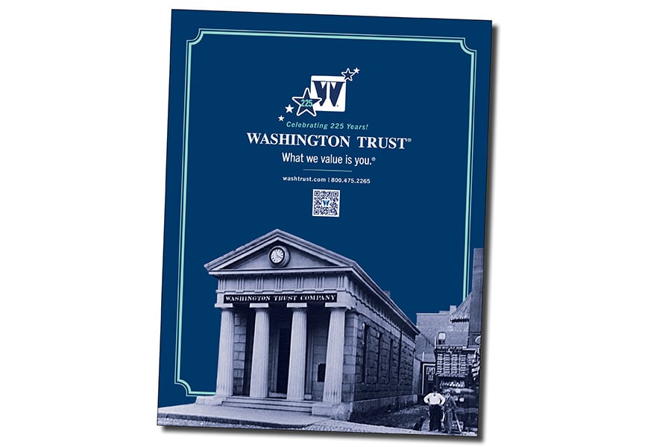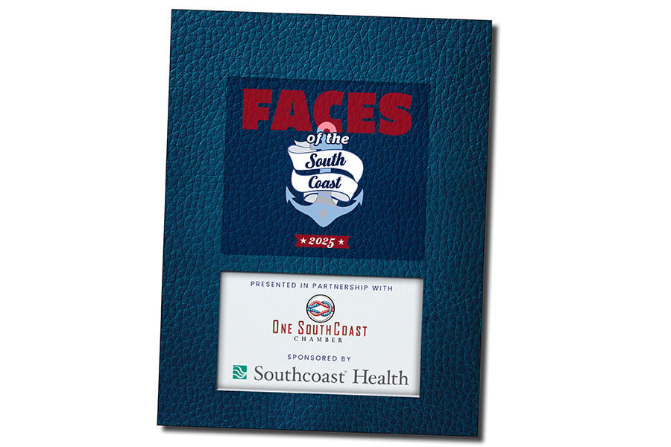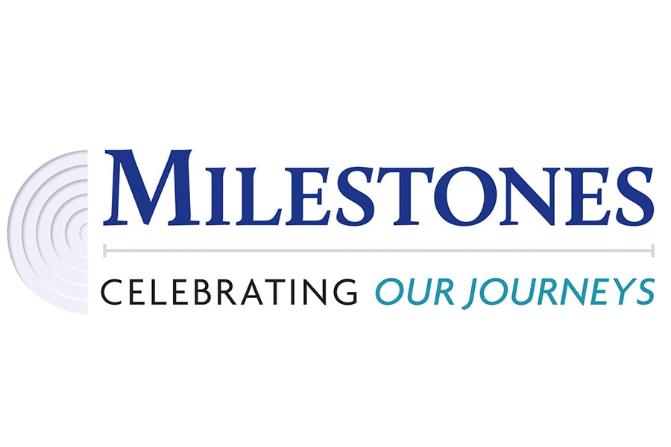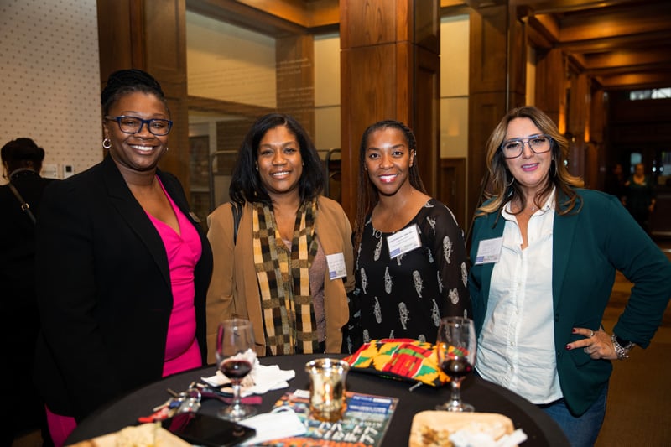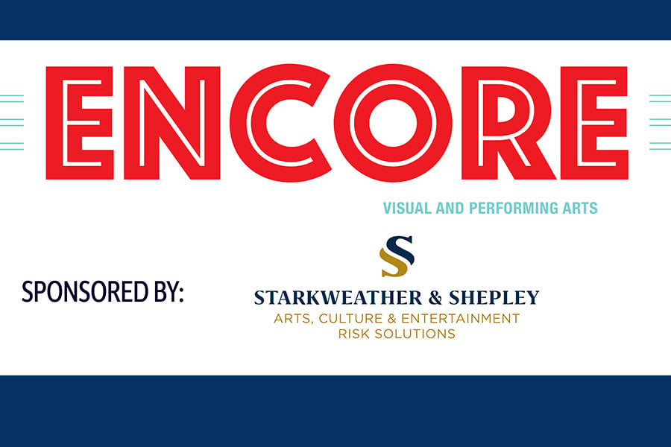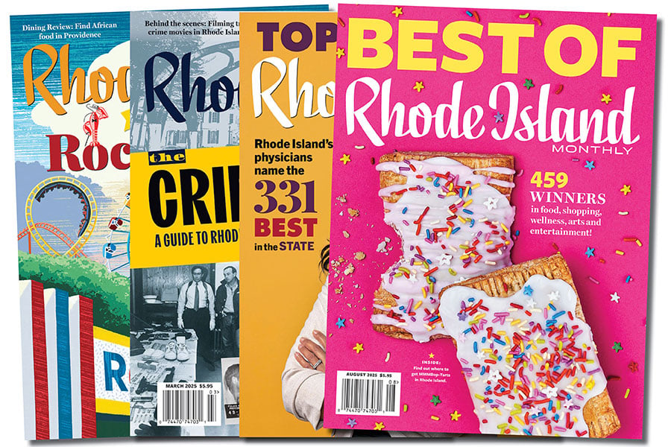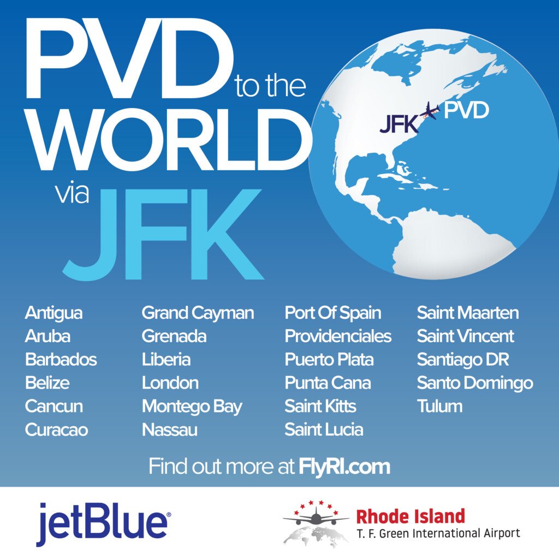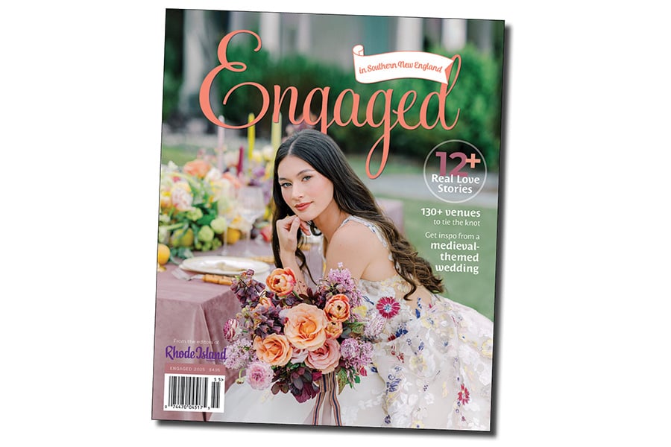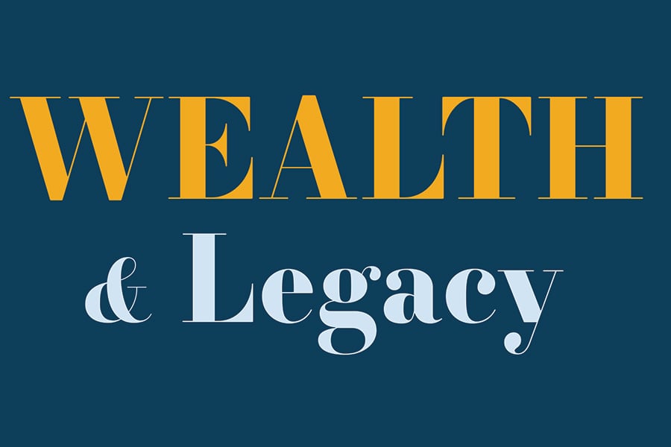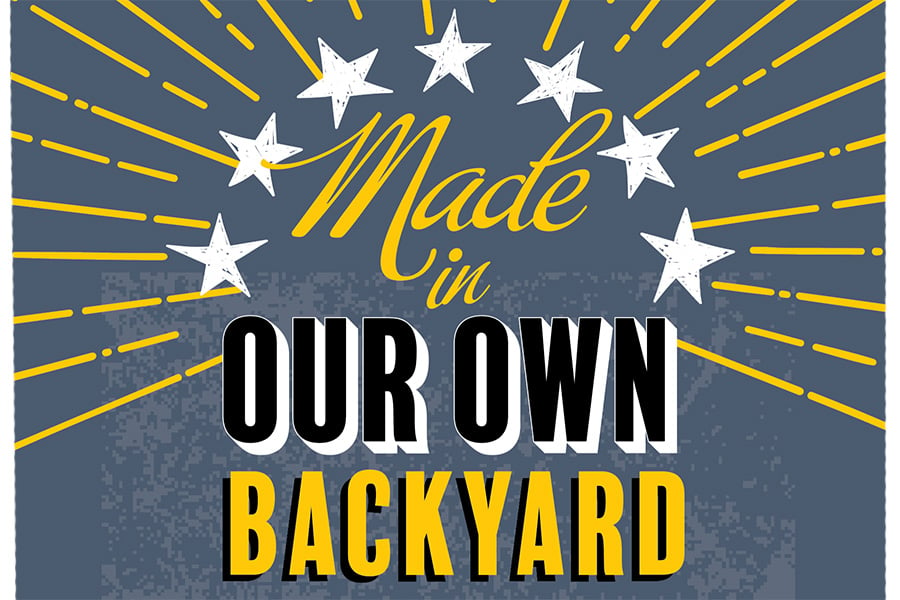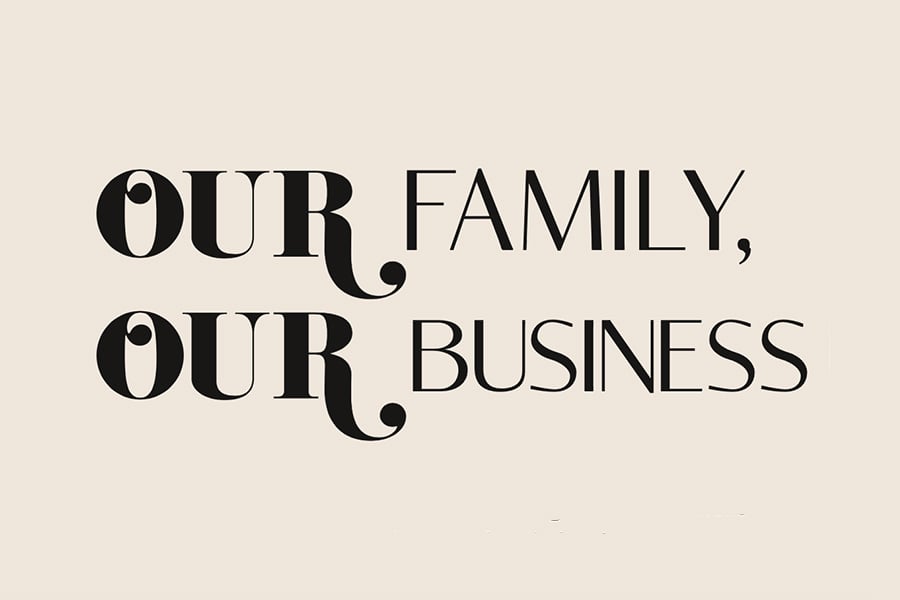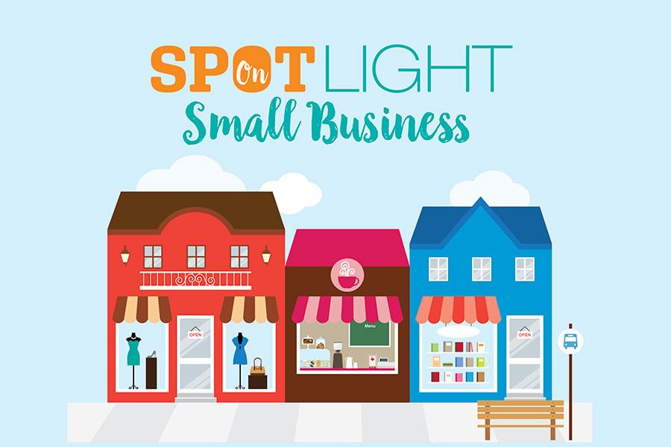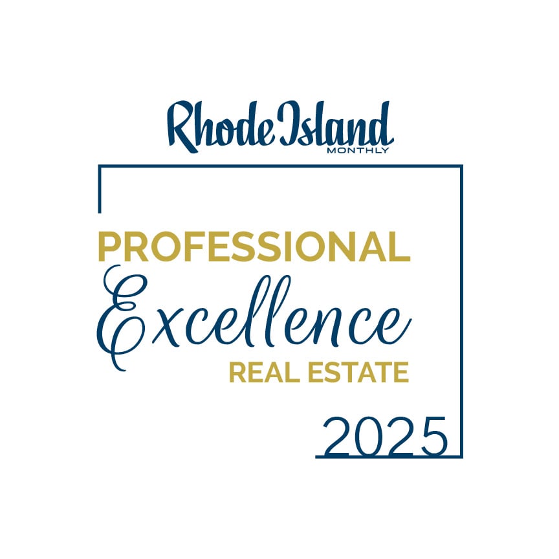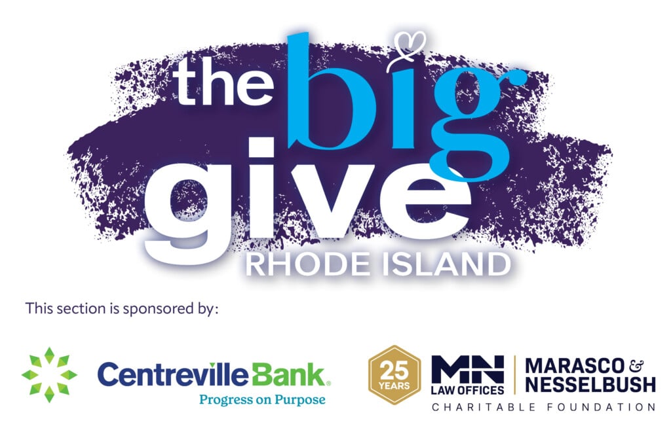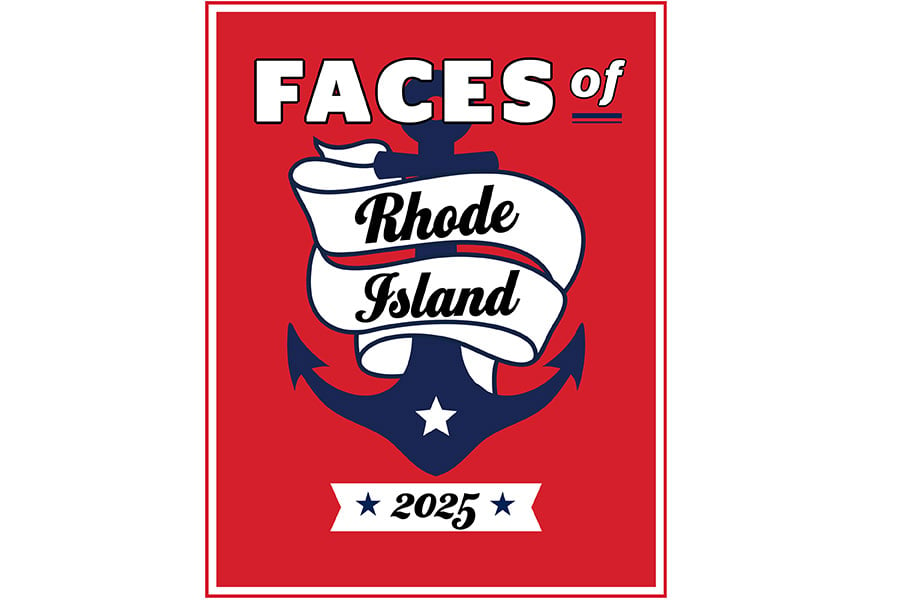House Lust: A Chic Artist’s Studio in the Heart of the Jewelry District
Peek inside the Galkin Company building, a onetime auto body shop that's home to a wealth of artful spaces.
This isn’t some quaint space to paint pretty pictures in your spare time.
No, the studio at 161 Chestnut Street in Providence is for the sort of artist that requires more than 7,000 square feet to make her or his mark on the world. It has a production facility, offices, workshops and storage over two levels. In short, it’s wholly professional in a way befitting the Creative Capital.
The studio is sited in the front of the Galkin Company building, a onetime auto body shop in the heart of the Jewelry District. But, aside from double doors wide enough to accommodate 1930s cars in for repair, the studio is entirely modern. Glass partitions delineate living and work areas, and massive windows offer ample natural light.
The studio occupies two units over more than half of the building’s footprint, which includes a condo designed by architect Friedrich St. Florian. Listing agent Kim Winslow of Residential Properties says the condo is also on the market and both may be sold together for the rare opportunity to own an entire building in the Jewelry District.
Here’s your House Lust:
-
1286794_3
161 Chestnut Street, Unit 1 and 3, is on the market for $1.05 million. (Photography via Residential Properties)
161 Chestnut Street, Unit 1 and 3, is on the market for $1.05 million. (Photography via Residential Properties)
-
1286794_16
The 7,000 square foot artist studio sits on two levels in the historic Galkin Company Building in Providence's Jewelry District. (Photography via Residential Properties)
The 7,000 square foot artist studio sits on two levels in the historic Galkin Company Building in Providence's Jewelry District. (Photography via Residential Properties)
-
1286794_18
A view of the workshop area on the lower level. (Photography via Residential Properties)
-
1286794_12
Upstairs, a production area sits adjacent to the main living area. (Photography via Residential Properties)
Upstairs, a production area sits adjacent to the main living area. (Photography via Residential Properties)
-
1286794_15
Another view of the upstairs work space. (Photography via Residential Properties)
-
-
1286794_7
A living area. (Photography via Residential Properties)
-
1286794_6
Another view of the living space, which makes use of glass partitions to welcome light in all rooms. (Photography via Residential Properties)
Another view of the living space, which makes use of glass partitions to welcome light in all rooms. (Photography via Residential Properties)
-
1286794_8
The living area looking toward the kitchen. (Photography via Residential Properties)
-
1286794_9
A closer look at the kitchen. Note the Festival Ballet poster. (Photography via Residential Properties)
A closer look at the kitchen. Note the Festival Ballet poster. (Photography via Residential Properties)
-
1286794_10
Another view of the open floor plan. (Photography via Residential Properties)
For more information on 161 Chestnut Street in Providence, contact Residential Properties’ Kim Winslow at 401-212-6648 or visit residentialproperties.com.
RELATED ARTICLES
House Lust: A Lake House with a Tin Roof and Treehouse is on the Market
House Lust: A Pink Victorian on a Winding Country Road with Tons of Space
House Lust: Inside a “No Expense Spared” Persian-Inspired Estate in Charlestown



