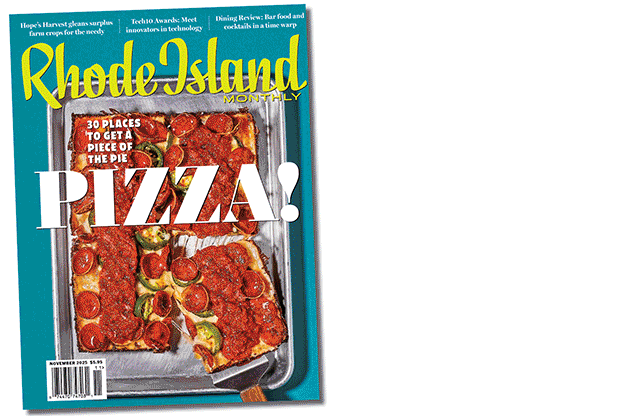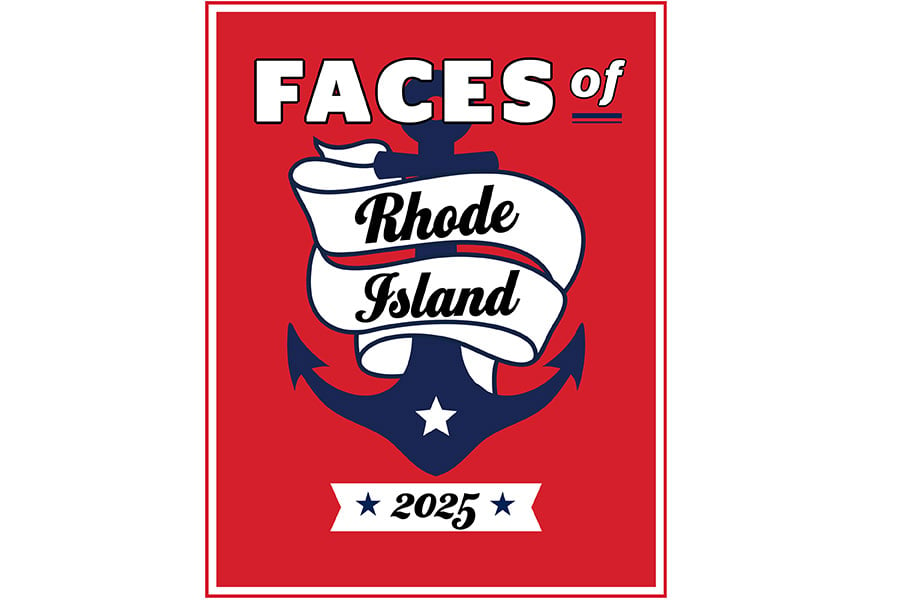2019 Design Awards
Our twenty-fourth annual awards reveal the depth and breadth of Rhode Island's architectural and interior design talent.
Commercial Interior Design
Gold: Primo
Bettola is straight-up cool and was an immediate standout among the judges. “It’s all the way there, down to the napkins and the concrete floor” said one. The goal, says designer Amy Granieri, “was to create a modern, classic Italian neighborhood restaurant while keeping an old-school nostalgic vibe.” Mission accomplished. Existing site challenges (a tile-mosaic pizza oven that couldn’t be altered and brick walls that couldn’t be sandblasted to their natural finish) were embraced and worked into the new design. No detail was overlooked: cracked leather stools surround the stone bar, which is grounded by black and white hexagonal tile. The bar itself is constructed of welded raw metal and is cleverly backlit. Tufted, olive green booths look familiar and welcoming. Cafe curtains made from traditional tablecloths hang in the windows. The light fixtures are industrial and Sophia Loren is gorgeous. Our judges called the space “simultaneously vintage and new.”
Interior Design: Amy Granieri, Jackson Creative Group, Providence
Contractor: Eddie Nota
Mural: Providence Painted Signs, Providence
Booths and Tables: JAJ Contract Furniture, Mount Vernon, NY
Photographer: Nat Rea
Silver: Book Nook
Getting kids to believe that reading can be fun starts with giving them a fun place to discover books. The newly renovated children’s room in the Cranston Public Library’s Central Branch is exactly that. The redesign is happy, bright and modern: yellow dominates and is punctuated by pops of blue, fuchsia, teal and green. “It feels good,” said one judge of the space, which was designed to accommodate the needs of toddlers through pre-teens. The room’s custom light fixtures, which are key components of the design, feature black and white silhouettes on the outside and fanciful, colorful images on the bottom surface. Although exciting and colorful, the judges appreciated that the design incorporated “restful spaces among the chaos” where children could also read quietly and study. (Who among us — kid or not — wouldn’t love to curl up inside a cushioned, private wall cubby with a good read?)
Architect and Interior Design: LLB Architects, Pawtucket
General Contractor: Chirico Construction Co., Warwick
MEP/FP Engineer: Wozny/Barbar and Associates, Pawtucket
Photographer: Nat Rea
Bronze: Hot Stuff
A hip, downtown eatery that serves ramen and donburi calls for digs equally inspired as the food and the city itself. According to the designer, the client wanted a contemporary take on a Showa era Japanese restaurant. The end result, with its minimalist furnishings and monochromatic yet bright design, won over the judges. Tori Tomo’s conservatively appointed interior allows the two main focal points — a full-length anime mural and undulating spruce rafters — to take the lead in the small space. Natural ash tables, built by a local craftsman, juxtapose red, wrought iron chairs and polished exposed-aggregate concrete floors. Wainscotting below the mural was one of many textural elements noted and applauded by the judges.
Design Build Contractor: Site Specific, Providence
Design: Peter Crump, Site Specific
Architect of record: Ed Wojcik Architect, Providence
Design Support: Kelly Taylor Interior Design, Providence
Mural: Mark Maher, Overspray Studios, Providence
Photographer: Rue Sakayama




























