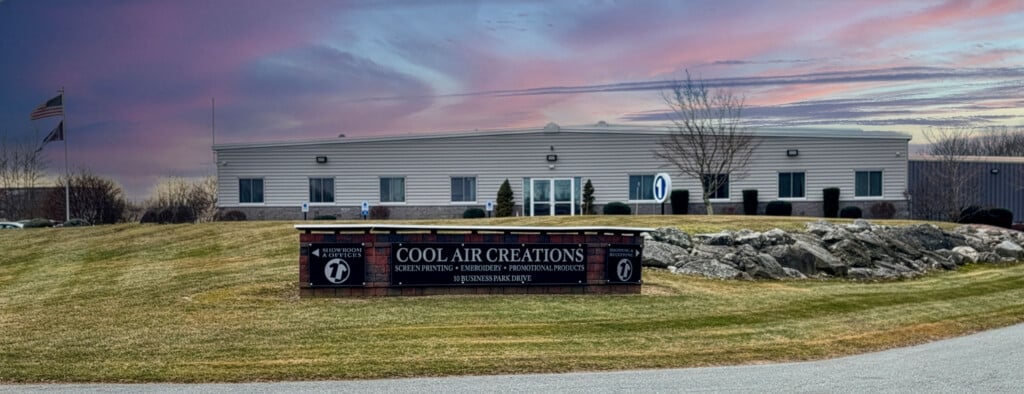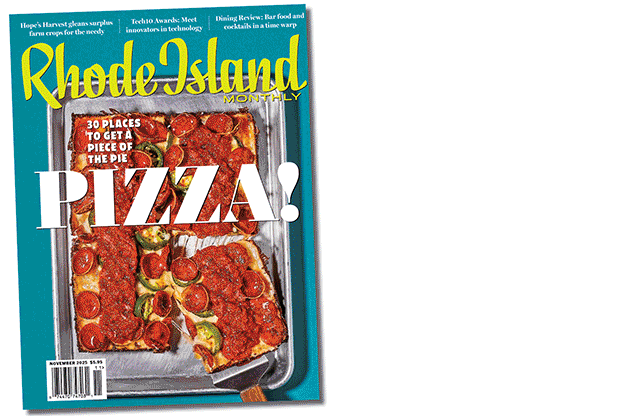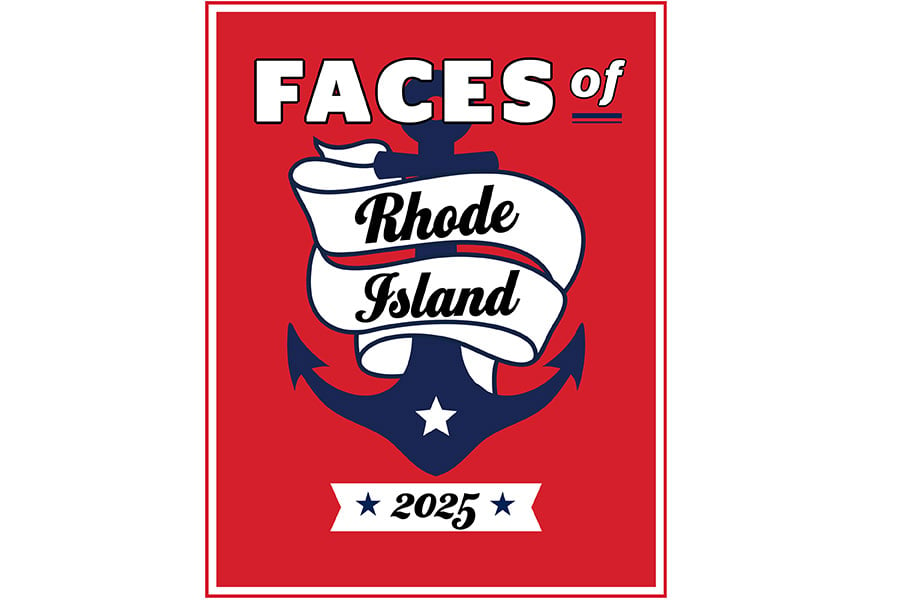House Lust: A Moody Newport Lodge is on the Market
It was the childhood home of beloved City by the Sea artist, Richard Grosvenor.
It’s no wonder Richard Grosvenor dedicated his life to art and architecture. The late Newport luminary — who led the art department at St. George’s School, authored a book on architecture, co-founded Spring Bull Gallery and served as a vice president of the Newport Art Museum, among myriad other achievements — was raised at Hilltop, an 1870 estate on Ruggles Avenue overlooking Almy Pond and, beyond it, the great wide Atlantic.
Hilltop is an amalgam of sorts; it was designed by lauded architect Richard Morris Hunt amid, Grosvenor writes in his book Newport: An Artist’s Impressions of its Architecture and History, “a search for an American architecture that no one had yet devised.
“European models were fine points of departure,” Grosvenor continues in his book, which he both wrote and illustrated. “But Hunt’s innovative treatment of interiors, and his fanciful, almost storybook exteriors, reflect a permanence which was important. They lent a respectability to these new houses and placed them squarely on the landscape of nineteenth-century America, where appearances were everything.”
In 1895, however, Grosvenor’s great grandparents were enchanted by the Gilded Age materials that adorned their neighbors’ estates — namely stone exteriors in the Queen Anne style (“medieval in spirit,” Grosvenor writes). His ancestors, Theodore and Rosa Phinney, commissioned architect William Ralph Emerson to flank their summer cottage in rugged stone, too.
The result, while a departure from the Stick-style architecture about town, seems to amplify the that “fanciful, almost storybook” quality Grosvenor writes about in his book. It’s as if an Irish castle up and decided to emigrate to the familiarly craggy Newport coast, taking with it the moodiness but leaving behind the cobwebs and chill.
In 1997, the home was sold out of the family to a couple with a passion for restoring yachts, and they brought the incredible interior woodwork back to life. Now, the estate is on the market again for the next architecture-obsessed family to call home.
Here’s your House Lust:
-
Hilltop 1
97-105 Ruggles Avenue in Newport is on the market for $2.999 million. It has five beds, six baths and two half-baths over three levels. (Photography courtesy of Gustave White Sotheby's)
97-105 Ruggles Avenue in Newport is on the market for $2.999 million. It has five beds, six baths and two half-baths over three levels. (Photography courtesy of Gustave White Sotheby's)
-
Hilltop 2
Architect Richard Morris Hunt designed the home in the Stick-style in 1870. Hilltop's stone facade was added later by architect William Ralph Emerson. (Photography courtesy of Gustave White Sotheby's)
Architect Richard Morris Hunt designed the home in the Stick-style in 1870. Hilltop's stone facade was added later by architect William Ralph Emerson. (Photography courtesy of Gustave White Sotheby's)
-
Hilltop 3
A view of the library, which spans two floors. (Photography courtesy of Gustave White Sotheby's)
-
Hilltop 4
The staircase is tiger maple and oak. (Photography courtesy of Gustave White Sotheby's)
-
Hilltop 5
A view of the living room. Note the basket weave-style woodwork. (Photography courtesy of Gustave White Sotheby's)
A view of the living room. Note the basket weave-style woodwork. (Photography courtesy of Gustave White Sotheby's)
-
-
Hilltop 6
The living room is grounded by a large stone fireplace. (Photography courtesy of Gustave White Sotheby's)
The living room is grounded by a large stone fireplace. (Photography courtesy of Gustave White Sotheby's)
-
Hilltop 7
The dining room features a tiled Moroccan oven. The pendant light was added by the home's most recent owners. (Photography courtesy of Gustave White Sotheby's)
The dining room features a tiled Moroccan oven. The pendant light was added by the home's most recent owners. (Photography courtesy of Gustave White Sotheby's)
-
Hilltop 8
A view of the second-story landing. (Photography courtesy of Gustave White Sotheby's)
-
Hilltop 10
A leaded glass window fills the two-level library with natural light. (Photography courtesy of Gustave White Sotheby's)
A leaded glass window fills the two-level library with natural light. (Photography courtesy of Gustave White Sotheby's)
-
Hilltop 11
Another sitting area. The home spans 7,879 square feet. (Photography courtesy of Gustave White Sotheby's)
Another sitting area. The home spans 7,879 square feet. (Photography courtesy of Gustave White Sotheby's)
-
-
Hilltop 14
A view of the kitchen and breakfast area. (Photography courtesy of Gustave White Sotheby's)
-
Hilltop 16
A stone-lined area off the kitchen. (Photography courtesy of Gustave White Sotheby's)
-
Hilltop 17
A bird's-eye view of the property. (Photography courtesy of Gustave White Sotheby's)
-
Hilltop 12
A stone veranda overlooks the three-acre property. (Photography courtesy of Gustave White Sotheby's)
-
Hilltop 18
Hilltop's elevation affords waterviews, too, of Almy Pond and the Atlantic beyond it. (Photography courtesy of Gustave White Sotheby's)
Hilltop's elevation affords waterviews, too, of Almy Pond and the Atlantic beyond it. (Photography courtesy of Gustave White Sotheby's)
For more information on Hilltop, 97-105 Ruggles Ave. in Newport, contact Gustave White Sotheby’s Jose Aguon at 401.263.4168 or visit gustavewhite.com.
RELATED ARTICLES
House Lust: The Lavish Sanford-Covell Villa in Newport is on the Market
House Lust: An Iconic Weekapaug Summer Cottage is on the Market
House Lust: An Affordable Victorian in a Quiet New England Village
























