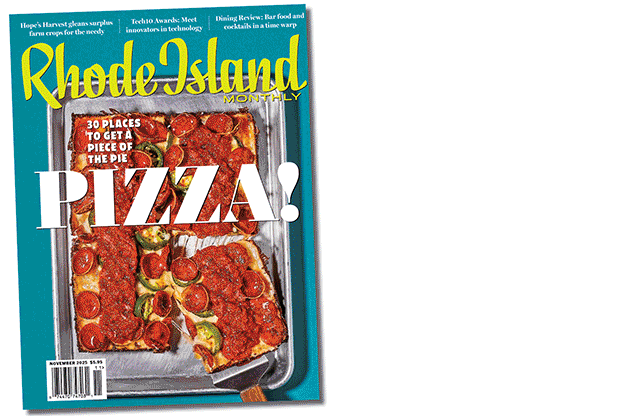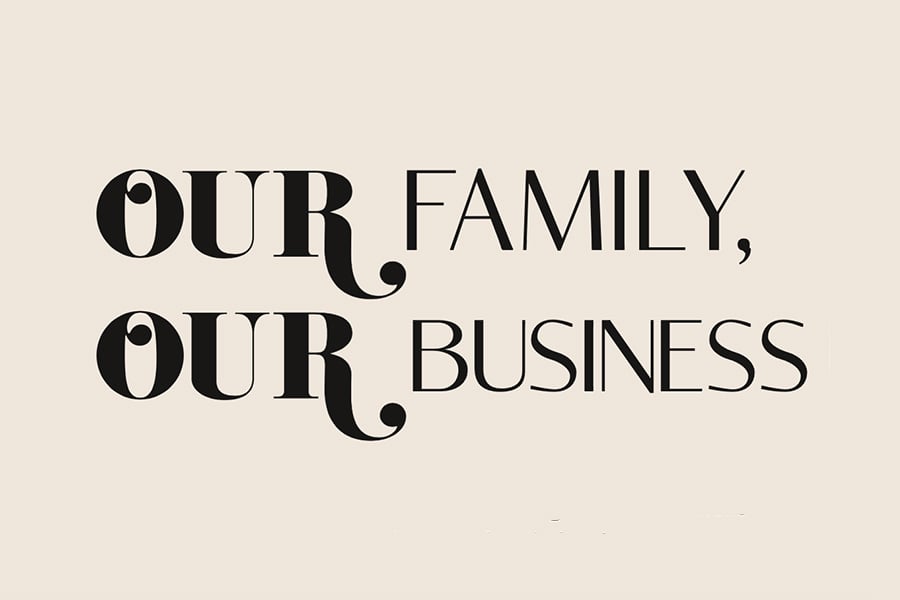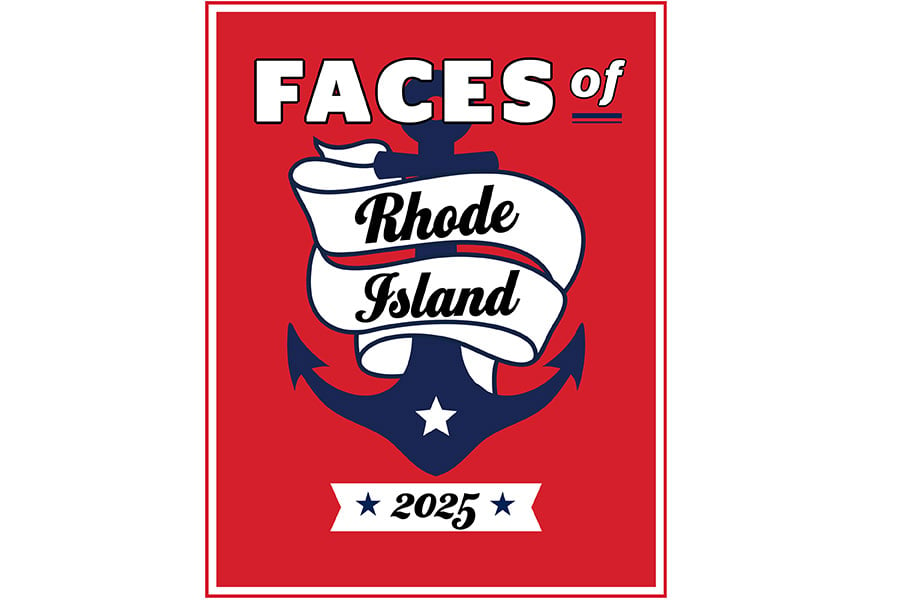House Lust: Lincoln’s Butterfly House is Back on the Market
The Great Road landmark has a fascinating history.
You’ve probably heard of the House That Love Built. But what about the Mill That Heartache Built?
Nobody really calls it that. But Lincoln’s Butterfly House is one of a few projects Stephen Hopkins Smith threw himself into after his misery at Hearthside House, which he’d constructed with lottery earnings in 1810 for his lady love. She refused to live so far out in the country, they broke up and he couldn’t bear to occupy the grand home, so Smith’s brother and his family took up residency. The property is now managed by the very dedicated Friends of Hearthside House. (Read more about Hearthside House here.)
Smith then poured his heartache into building up the neighborhood, including Butterfly Mill just across Great Road. According to a historical account on Hearthside House’s website, the textile mill was completed in 1812 using the same locally quarried stone as Hearthside.
Per the account, “When the stone cutter split one of the stones, which was darker than the rest, he noticed that the two halves resembled a butterfly’s wings. Smith instructed the masons to set the two stones on the front of the building. The design was so unique that the mill became known as the Butterfly Mill.”
The space was reincarnated several times over the course of the nineteenth century and housed weaving, yarn making, tanning, woodworking and other manufacturing operations. It also served as a grocery store, a schoolhouse, a distillery and a riding stable. In the mid-twentieth century, a winter storm caused extensive damage to the mill’s roof. The building was then converted into a single-story residence, with the butterfly stones incorporated into the two street-facing chimneys. Today, the sprawling Cape Cod-style home is known as the Butterfly House.
The history is just part of the allure. Smith ran from romance — albeit not very far — and, in turn, landed at one of the most visually romantic properties in Lincoln. The nearly seventeen-acre estate is all tall trees and rolling pastures made lush by a trout-fed river, which can be scaled via two bridges. And, a relic from its stable days, the property boasts a converted two-story barn.
Inside, the home — which maintains historical details from its 1812 construction but feels thoroughly updated — features three fireplaces, a reading room with vaulted ceilings, post and beams and wide-plank pine floors.
Stephen Hopkins Smith didn’t find his happily ever after at Hearthside House, but Butterfly House is just as worthy of a fairy tale ending. And now, after going on and off the market in the last year and a half, it’s up for sale again with a reduced price.
Here’s your House Lust:
-
Screen-Shot-2019-04-09-at-2.41.12-PM
Butterfly House, at 700 Great Rd. in Lincoln, is on the market for $1,249,900. It has five beds and five baths -- including two au pair suites -- over 5,730 square feet. The iconic butterfly stones are incorporated into the chimneys and the circular cobblestone driveway is a focal point on historic Great Road. (Photography via Lila Delman)
Butterfly House, at 700 Great Rd. in Lincoln, is on the market for $1,249,900. It has five beds and five baths -- including two au pair suites -- over 5,730 square feet. The iconic butterfly stones are incorporated into the chimneys and the circular cobblestone driveway is a focal point on historic Great Road. (Photography via Lila Delman)
-
Screen-Shot-2019-04-09-at-2.41.28-PM
The property is just shy of seventeen acres and abuts Lincoln Woods. The historic Hearthside House and Chase Farm are across the street.
The property is just shy of seventeen acres and abuts Lincoln Woods. The historic Hearthside House and Chase Farm are across the street.
-
Screen-Shot-2019-04-09-at-2.41.38-PM
A rear view of the home, which was built in 1812 and was heavily updated in the mid-twentieth century. The far side of the river is accessible via two bridges.
A rear view of the home, which was built in 1812 and was heavily updated in the mid-twentieth century. The far side of the river is accessible via two bridges.
-
Screen-Shot-2019-04-09-at-2.41.55-PM
A formal living room features one of the home's three fireplaces.
-
Screen-Shot-2019-04-09-at-2.42.03-PM
The reading room with vaulted ceilings brings the outside in via three walls of sliding glass doors.
-
-
Screen-Shot-2019-04-09-at-2.42.12-PM
A post-and-beam motif is on full display in the open family room with built-in cabinetry and a stone fireplace.
A post-and-beam motif is on full display in the open family room with built-in cabinetry and a stone fireplace.
-
Screen-Shot-2019-04-09-at-2.42.28-PM
The formal dining room features a large bay window overlooking the back deck, wainscoting and recessed lighting.
The formal dining room features a large bay window overlooking the back deck, wainscoting and recessed lighting.
-
Screen-Shot-2019-04-09-at-2.42.39-PM
A view of the back porch and the property beyond it.
-
Screen-Shot-2019-04-09-at-2.42.50-PM
A view of the kitchen with a five-burner gas cooktop and double ovens.
-
Screen-Shot-2019-04-09-at-2.42.59-PM
The countertops are granite and the custom cabinetry is cherry.
-
-
Screen-Shot-2019-04-09-at-2.43.10-PM
The private master suite is on the first floor.
-
Screen-Shot-2019-04-09-at-2.43.20-PM
The master suite bath features a claw-foot bathtub and steam shower.
-
Screen-Shot-2019-04-09-at-2.43.30-PM
The "Jill" bedroom of the Jack and Jill bedrooms, each with private sitting areas and closets.
-
Screen-Shot-2019-04-09-at-2.43.58-PM
The "Jack" bedroom. The rooms are paired by a full bath.
-
Screen-Shot-2019-04-09-at-2.44.21-PM
The lower level is a finished "au pair" suite (one of two in the home) with a full kitchen, sitting area with stone fireplace and full bath with a private entrance.
The lower level is a finished "au pair" suite (one of two in the home) with a full kitchen, sitting area with stone fireplace and full bath with a private entrance.
-
-
Screen-Shot-2019-04-09-at-2.44.30-PM
A view of the lower-level living room.
-
Screen-Shot-2019-04-09-at-2.44.40-PM
The backyard boasts a mahogany deck, heated in-ground pool and a heated two-story barn with a second-level artist loft.
The backyard boasts a mahogany deck, heated in-ground pool and a heated two-story barn with a second-level artist loft.
For more information on the Butterfly House, call Lila Delman’s Jacob Rochefort 401-688-3000 or visit liladelman.com.
RELATED ARTICLES
The Story Behind Lincoln’s Hearthside House
House Lust: Brand New Condos in a Converted Schoolhouse on the East Side
In Tiverton, A Vacation Home to Last Generations























