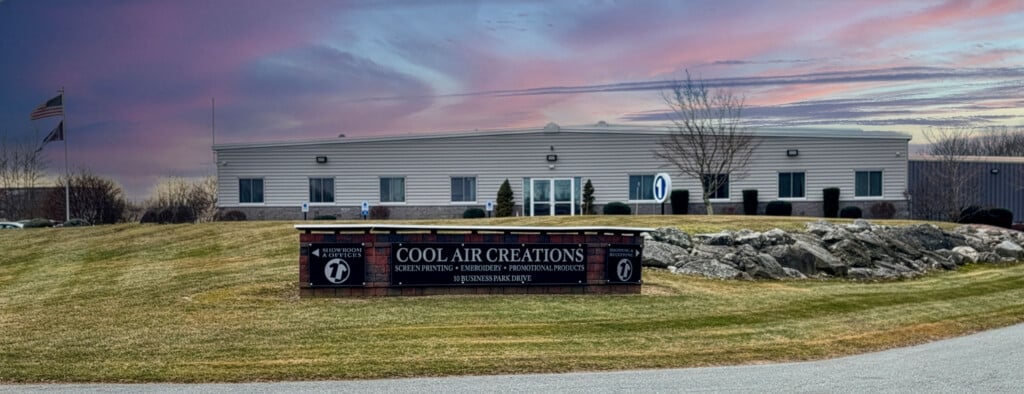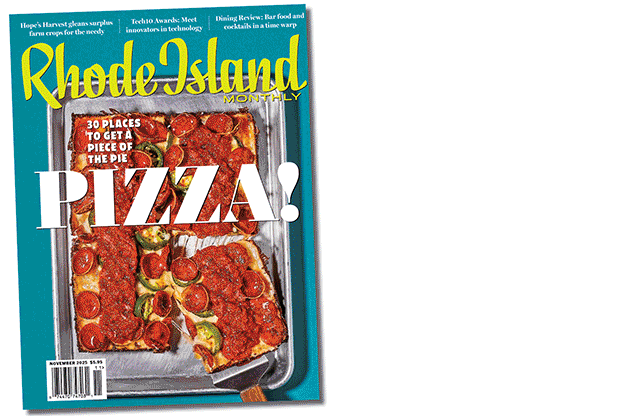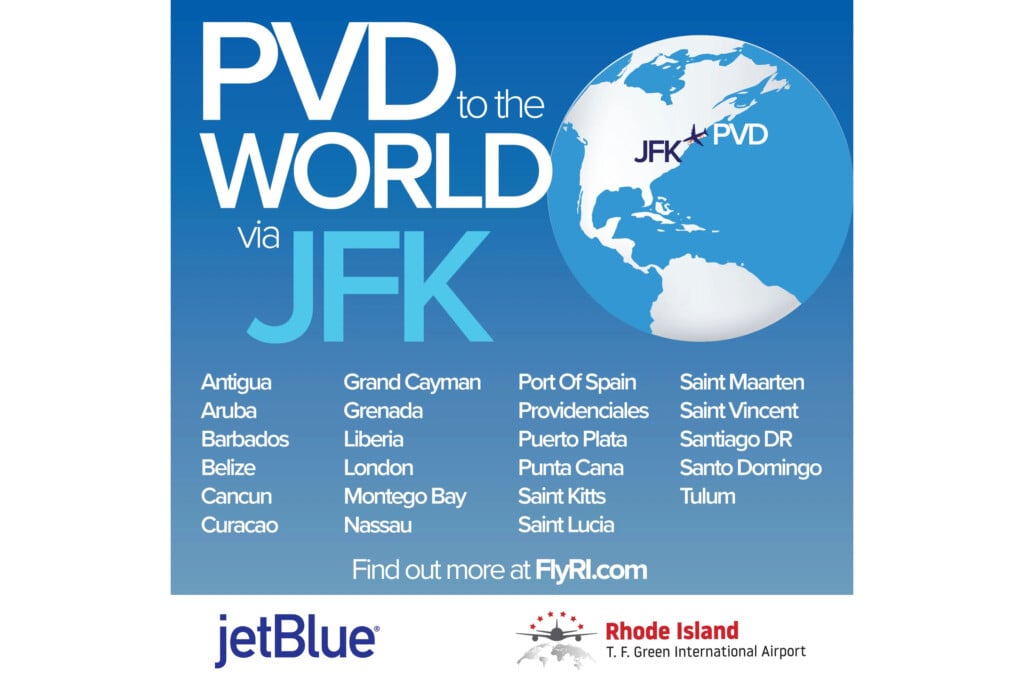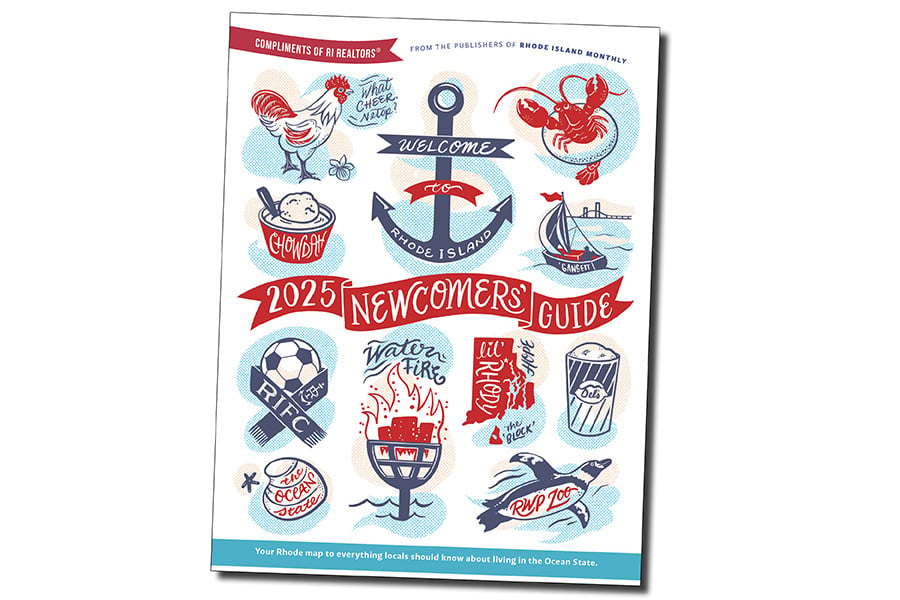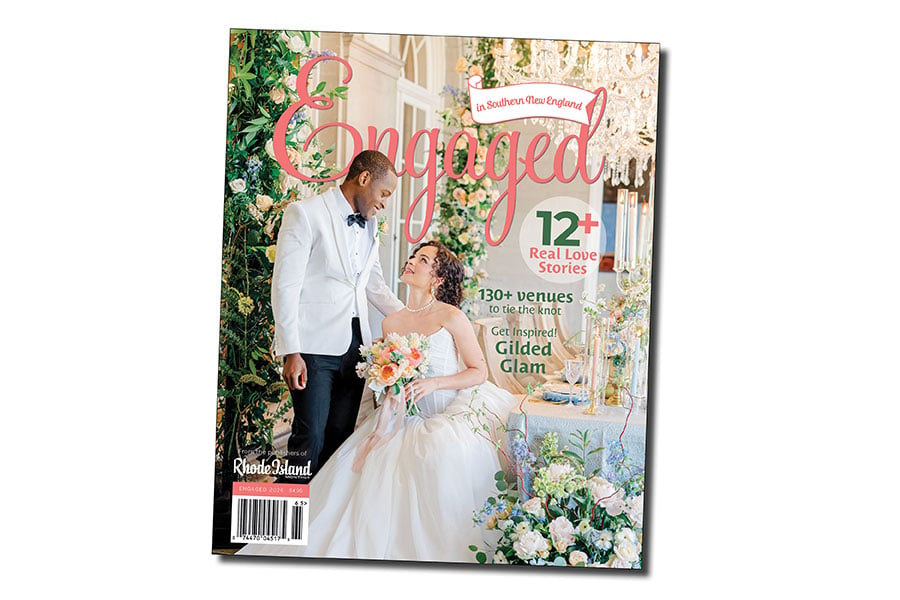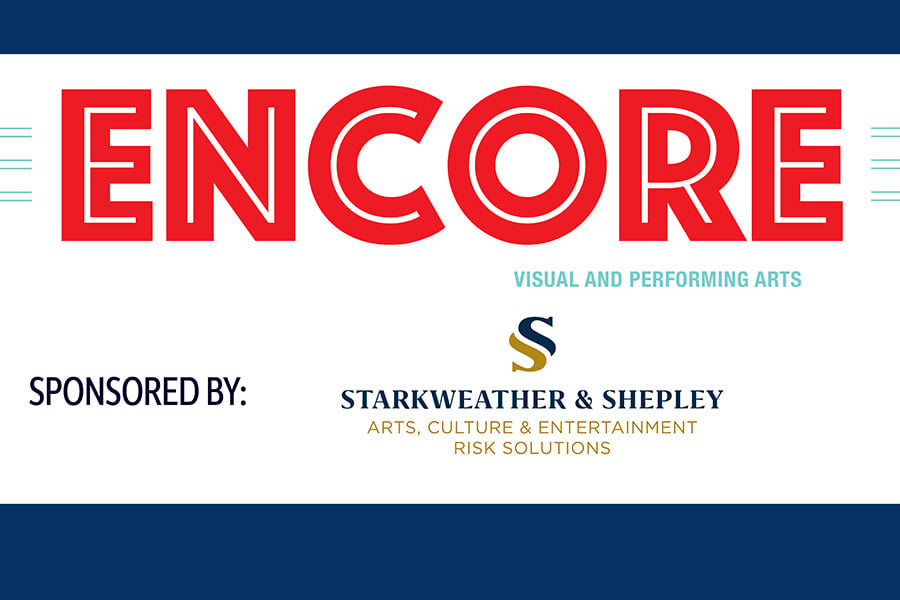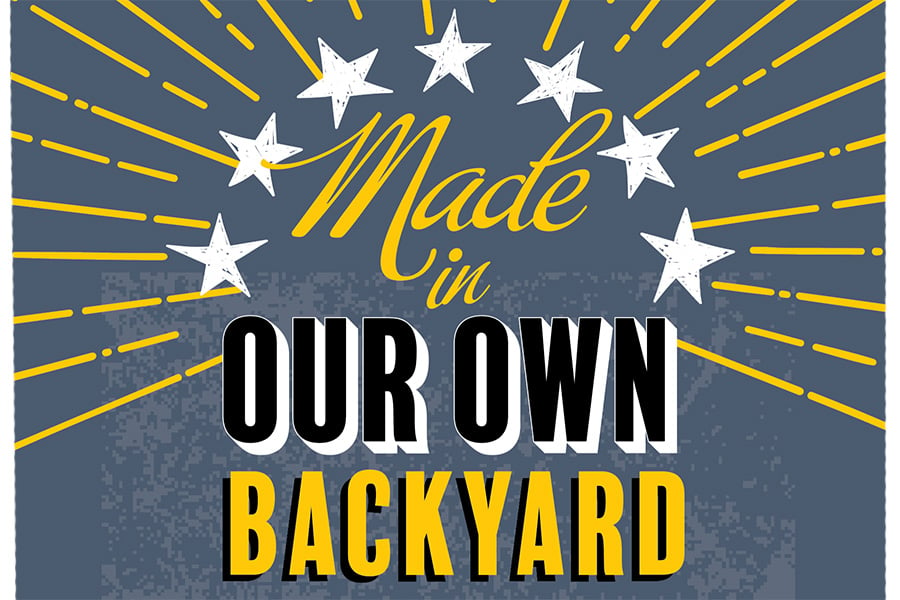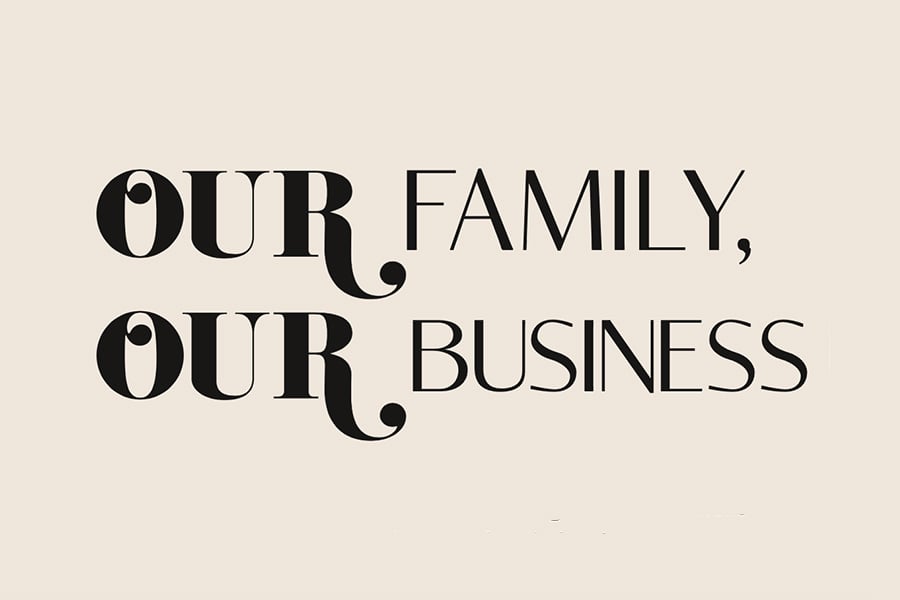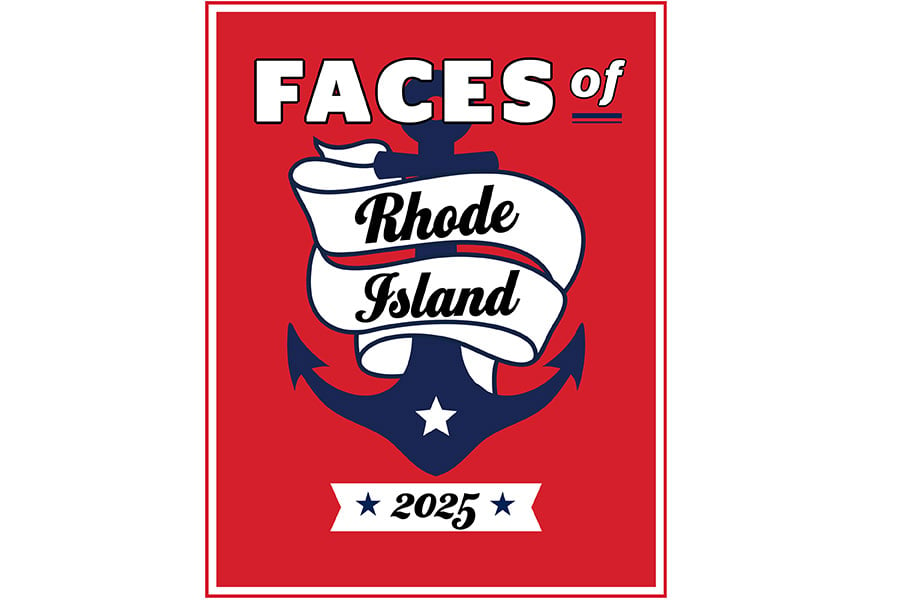Inside an Elegant Expansion in the City By the Sea
An artist's eye and thoughtful details add the perfect finishing touches to a Newport home.

Exterior landscaping by North Kingstown-based Mather & Page adds color and symmetry to the entryway. Photography by Aaron Usher

A leaded glass ceiling and a wall of windows let light into Bob and Jeanne Leduc’s kitchen.. Photography by Aaron Usher
Artists never know when inspiration will strike. An idea may come during a hazy midnight dream or during something a bit more mundane, say, like making dinner.
For architect David Andreozzi, it struck during a visit to Dumbarton Oaks, a grand museum and garden in Washington, D.C. Walking into the orangery, a sunny space dripping with fig vines and tall arched Palladian windows, Andreozzi gazed up at the peaked roof slashed with windows, transfixed.
“I thought, ‘Oh my God, this is like the sexiest place in the world,’” says the owner of Barrington-based Andreozzi Architecture. “Can you imagine if this was a kitchen?”
That is how Bob and Jeanne Leduc ended up with a showstopper of a leaded glass ceiling in the new kitchen of their Newport home. The intricate panels came together with the help of local glass artist Christopher Foster, a frequent collaborator of Andreozzi, and illuminate the new kitchen and dining space, even during the nighttime, when museum-quality lighting shines down from above.

The black walnut flooring meets in a forty-five-degree angle at the home’s main entryway. Photography by Aaron Usher
“It really is spectacular,” says Jeanne. “The ambience — even at night — is something we could never have dreamed of.”
The Leducs first approached Andreozzi a few years ago, seeking more space for their growing family, which includes two daughters, sons-in-law and five grandchildren. The Shingle-style home off Bellevue Avenue in Newport they’d owned since 2005 was running out of room.

The formal dining room features chairs that echo the Gothic staircase and mantel in the refreshed foyer. Photography by Aaron Usher
Instead of a mixed family space and kitchen, the Leducs wanted a separate addition for a new kitchen and dining area, freeing up space for an expanded family room. They reached out to Andreozzi, impressed by the work he’d done with similar Shingle-style buildings.
“His vision was spectacular,” says Jeanne. “He included things we hadn’t even thought of, like an additional garage, outdoor shower and wine area. We were blown away by his proposal.”
For Andreozzi, who recently took up watercolor painting, the project was like starting with a blank canvas. The initial idea of a kitchen addition/family room expansion bloomed into a completely refreshed foyer, a new front courtyard, intriguing landscaping elements, an outdoor pool and kitchen area and a wine nook tucked off the kitchen.
“The main bones were nice, but it was more of a developer-level, spec home inside,” Andreozzi says. “So this was an opportunity for us to sort of take it to the next level.”
The couple wanted a black walnut floor, but done in a way that matched the blond-hued floors in the upstairs bedrooms. Andreozzi suggested placing the dark honey-streaked boards at a forty-five-degree angle. The effect is breathtaking: The seams converge at the home’s front entryway, leading the eyes through the gleaming foyer with new Gothic-inspired stairs and mantel to the grand lawn that slopes down to the Cliff Walk with soothing water views beyond.
The outdoor kitchen space, pergola and pool add to the space the extended Leduc family can now enjoy. The couple is delighted with the project, and happy that there is space for everyone now in their beautifully reimagined home.

A new pool area features a pergola that echoes the home’s classical columns. Photography by Aaron Usher
“It’s great,” Bob says. “Everyone fits when we all get together now.”
The Leducs also walked away with an unexpected benefit of their partnership with Andreozzi: a friend.
“David has become a friend of ours,” Jeanne says. “He is indeed an artist — he’s so creative — and we appreciated all of his suggestions. He really got to know us and what we were looking for. We wanted casual but classy with a fun vibe, and I think we really did achieve that.”



