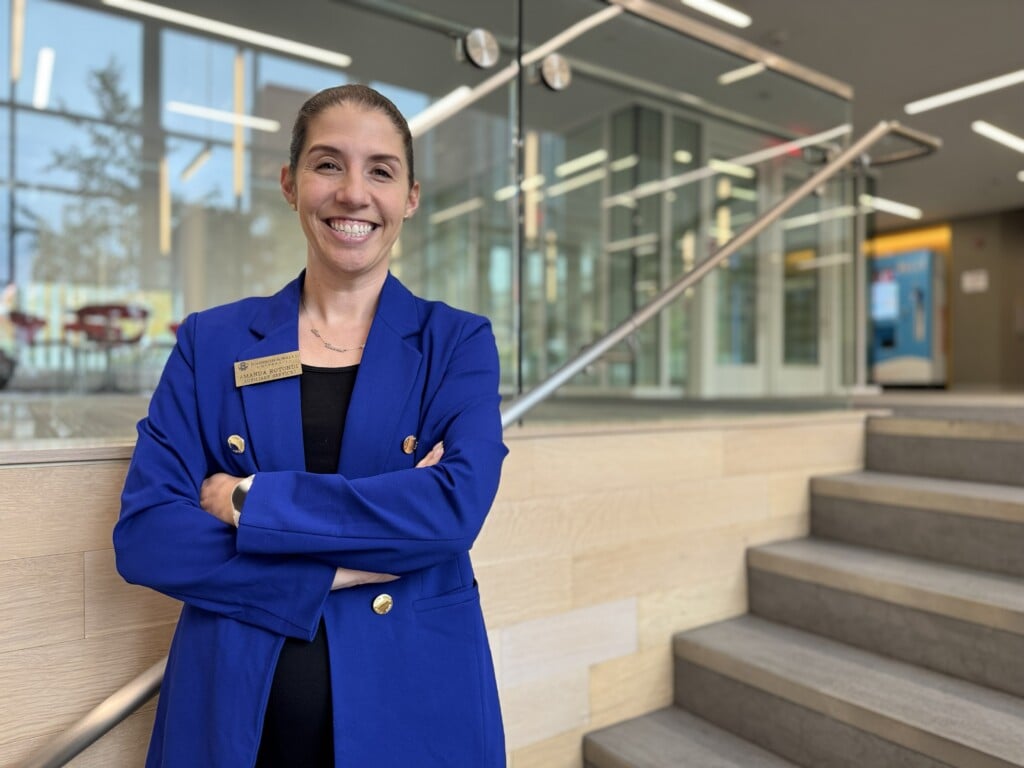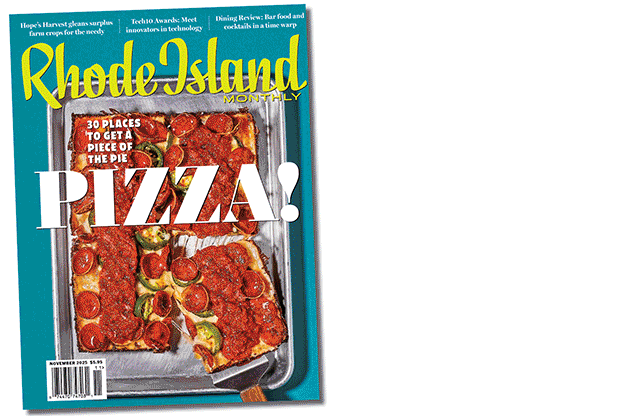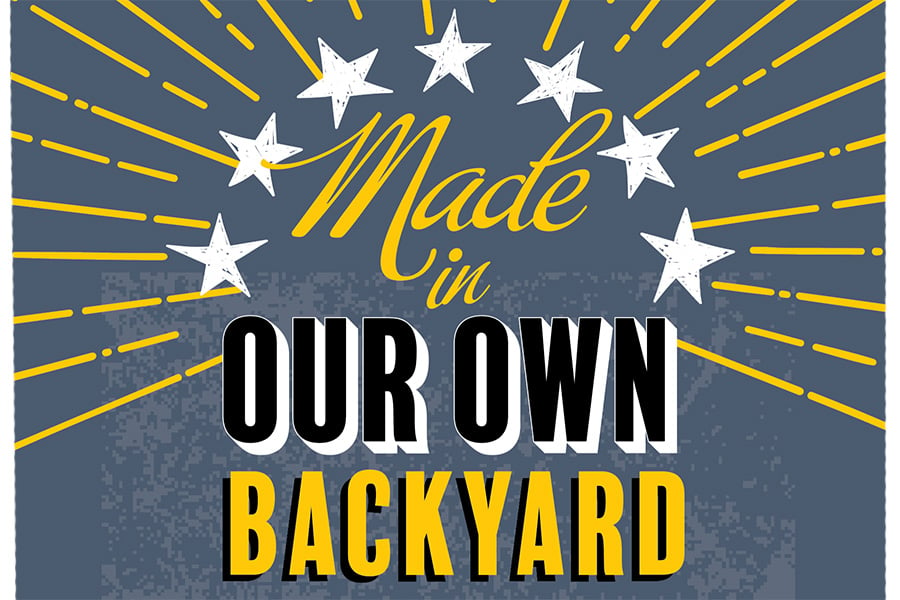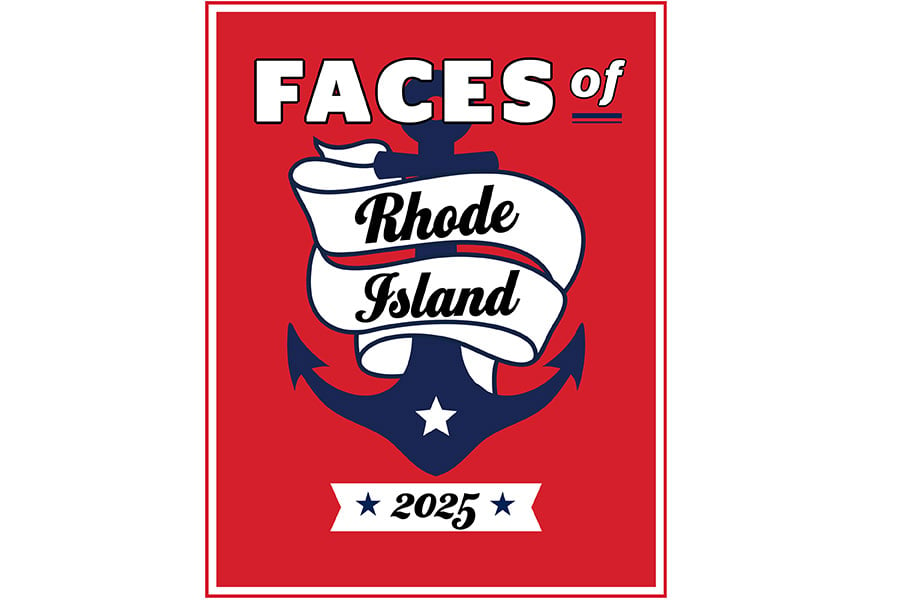House Lust: Inside a “No Expense Spared” Persian-Inspired Estate in Charlestown
The twenty-seven-acre wooded property also boasts tea and bath houses, a yoga deck and four connected water features.
It’s true: This really exists. In Charlestown. Yes, Rhode Island.
The estate, set deep in the woods, was designed by architect Soheyll Tavakoli for homeowner and Manhattan-based psychiatrist, Hamid Moussavian. Sited on formerly Indigenous land, the house and auxiliary structures harken traditional Native American communities with a cacophony of peaks that resemble tipis. (It should be noted that Rhode Island’s Indigenous people, the Narragansetts, lived in long houses and wigwams.) It also boasts many aesthetic elements that nod to Iran, the birth country of both the homeowner and the architect. A massive Persian dome, made entirely from wood in a tongue and groove assembly, is the most extraordinary example.
In the listing, Berkshire Hathaway HomeService’s Bill Dumke explains a “no expense spared” mandate during construction, which resulted in “precision carpentry and ornate imaginative spaces, making for seamless transitions from room to room and through the walls of glass to the world outside.” And what a world it is: twenty-seven acres abutting hundreds more in conserved park land.
To reiterate: This is not a mirage. Here’s proof (and your House Lust):
-
1256011_1
160C Ross Hill Rd. in Charlestown is on the market for $5.499 million. (Photo credit: Berkshire Hathaway HomeServices)
160C Ross Hill Rd. in Charlestown is on the market for $5.499 million. (Photo credit: Berkshire Hathaway HomeServices)
-
1256011_2
The house and auxiliary buildings were designed by architect Soheyll Tavakoli, who lived nearby during construction, which took about four years. The work was completed in 2018. (Photo credit: Berkshire Hathaway HomeServices)
The house and auxiliary buildings were designed by architect Soheyll Tavakoli, who lived nearby during construction, which took about four years. The work was completed in 2018. (Photo credit: Berkshire Hathaway HomeServices)
-
1256011_4
The landscape has an interconnected system of pools, which the architect calls "the secret Persian garden." (Photo credit: Berkshire Hathaway HomeServices)
The landscape has an interconnected system of pools, which the architect calls "the secret Persian garden." (Photo credit: Berkshire Hathaway HomeServices)
-
1256011_8
A view of the living room, which has a seventy-two-facet Persian dome with a skylight. (Photo credit: Berkshire Hathaway HomeServices)
A view of the living room, which has a seventy-two-facet Persian dome with a skylight. (Photo credit: Berkshire Hathaway HomeServices)
-
1256011_7
A closer look at the faceted dome with skylight, which draws influence from an eighteenth-century dome at Vakil bathhouse in Shiraz, Iran. (Photo credit: Berkshire Hathaway HomeServices)
A closer look at the faceted dome with skylight, which draws influence from an eighteenth-century dome at Vakil bathhouse in Shiraz, Iran. (Photo credit: Berkshire Hathaway HomeServices)
-
-
1256011_10
The kitchen incorporates several textures, including red cedar. (Photo credit: Berkshire Hathaway HomeServices)
The kitchen incorporates several textures, including red cedar. (Photo credit: Berkshire Hathaway HomeServices)
-
1256011_11
A closer look at the kitchen with a blue ceramic backsplash. (Photo credit: Berkshire Hathaway HomeServices)
A closer look at the kitchen with a blue ceramic backsplash. (Photo credit: Berkshire Hathaway HomeServices)
-
1256011_12
A sitting area open to the kitchen is warmed by a stone fireplace. (Photo credit: Berkshire Hathaway HomeServices)
A sitting area open to the kitchen is warmed by a stone fireplace. (Photo credit: Berkshire Hathaway HomeServices)
-
1256011_13
A bathroom with standing shower sits off the kitchen. (Photo credit: Berkshire Hathaway HomeServices)
A bathroom with standing shower sits off the kitchen. (Photo credit: Berkshire Hathaway HomeServices)
-
1256011_15
A sunken sunroom, which currently serves as a dining area, has a small fountain and wall panel with a Persian motif. (Photo credit: Berkshire Hathaway HomeServices)
A sunken sunroom, which currently serves as a dining area, has a small fountain and wall panel with a Persian motif. (Photo credit: Berkshire Hathaway HomeServices)
-
-
1256011_17
Another view of the dining room, looking toward the stairs to the master suite. (Photo credit: Berkshire Hathaway HomeServices)
Another view of the dining room, looking toward the stairs to the master suite. (Photo credit: Berkshire Hathaway HomeServices)
-
1256011_19
The master suite with exposed red cedar timbers. The home has two additional bedrooms on a lower level. (Photo credit: Berkshire Hathaway HomeServices)
The master suite with exposed red cedar timbers. The home has two additional bedrooms on a lower level. (Photo credit: Berkshire Hathaway HomeServices)
-
1256011_20
Another view of the master bedroom looking toward the walk-in closet and master bath. The wall features more than twenty types of wood, including rare species such as cocobolo, tiger and zebra wood. (Photo credit: Berkshire Hathaway HomeServices)
Another view of the master bedroom looking toward the walk-in closet and master bath. The wall features more than twenty types of wood, including rare species such as cocobolo, tiger and zebra wood. (Photo credit: Berkshire Hathaway HomeServices)
-
1256011_26
A double vanity in the master bath. (Photo credit: Berkshire Hathaway HomeServices)
-
1256011_27
A view of the shower and, just out of the shot, a sunken bath with turquoise tile. (Photo credit: Berkshire Hathaway HomeServices)
A view of the shower and, just out of the shot, a sunken bath with turquoise tile. (Photo credit: Berkshire Hathaway HomeServices)
-
-
1256011_23
A small pool, one of four water features connected by aqueducts on the property. (Photo credit: Berkshire Hathaway HomeServices)
A small pool, one of four water features connected by aqueducts on the property. (Photo credit: Berkshire Hathaway HomeServices)
-
1256011_28
A covered terrace off the kitchen. (Photo credit: Berkshire Hathaway HomeServices)
-
1256011_35
A tea house with a sitting area boasts a small kitchen. (Photo credit: Berkshire Hathaway HomeServices)
A tea house with a sitting area boasts a small kitchen. (Photo credit: Berkshire Hathaway HomeServices)
-
1256011_34
The yoga deck. (Photo credit: Berkshire Hathaway HomeServices)
-
Drone
A bird's eye view of the property, which is twenty-seven acres and is surrounded by conserved land and trails. (Photo credit: Berkshire Hathaway HomeServices)
A bird's eye view of the property, which is twenty-seven acres and is surrounded by conserved land and trails. (Photo credit: Berkshire Hathaway HomeServices)
-
-
1256011_37
A view of the bathhouse. A nearby office shed has a similar design. (Photo credit: Berkshire Hathaway HomeServices)
A view of the bathhouse. A nearby office shed has a similar design. (Photo credit: Berkshire Hathaway HomeServices)
-
1256011_38
Inside the bathhouse. (Photo credit: Berkshire Hathaway HomeServices)
-
For more information, contact Bill Dumke at Berkshire Hathaway HomeServices at 914-806-1042 or visit billdumke.bhhsneproperties.com.
RELATED ARTICLES
House Lust: Inside Normandie, a Storybook Mansion in the City by the Sea
House Lust: The Barnacle, an Iconic Summer Cottage in the Dumplings, is on the Market
House Lust: In the Heart of the East Side, a Fairy Tale Villa Stands the Test of Time
























