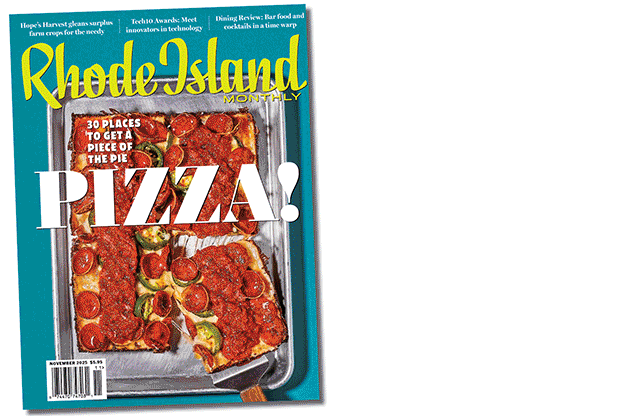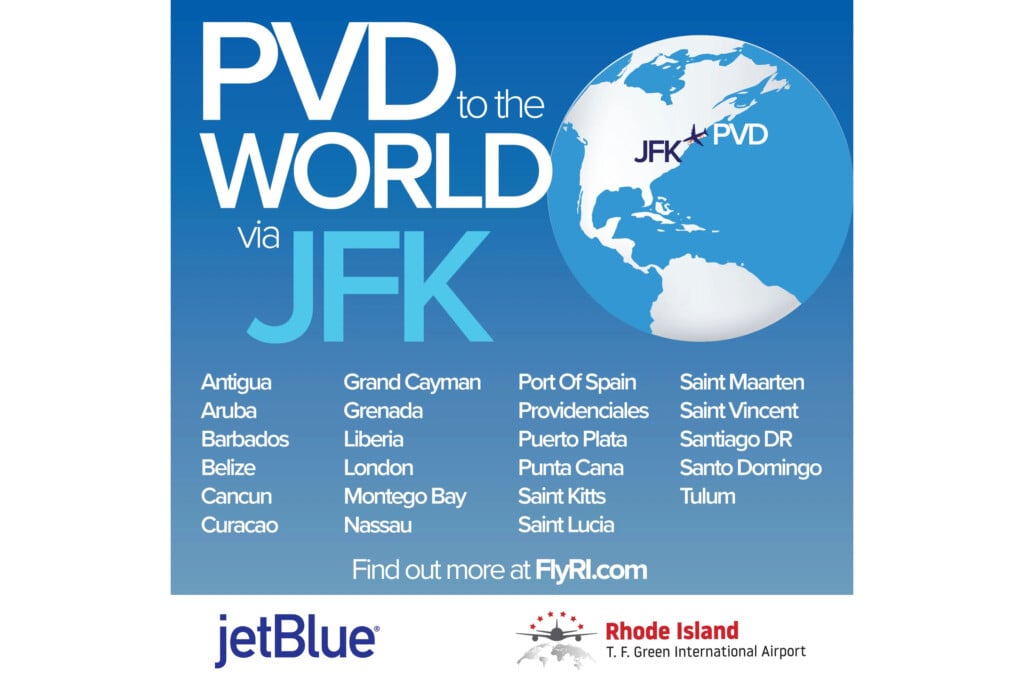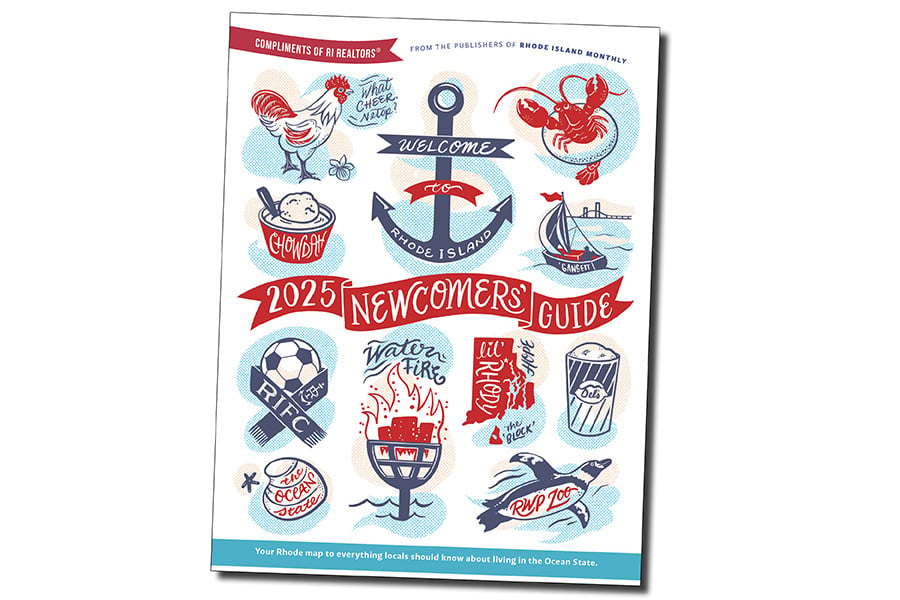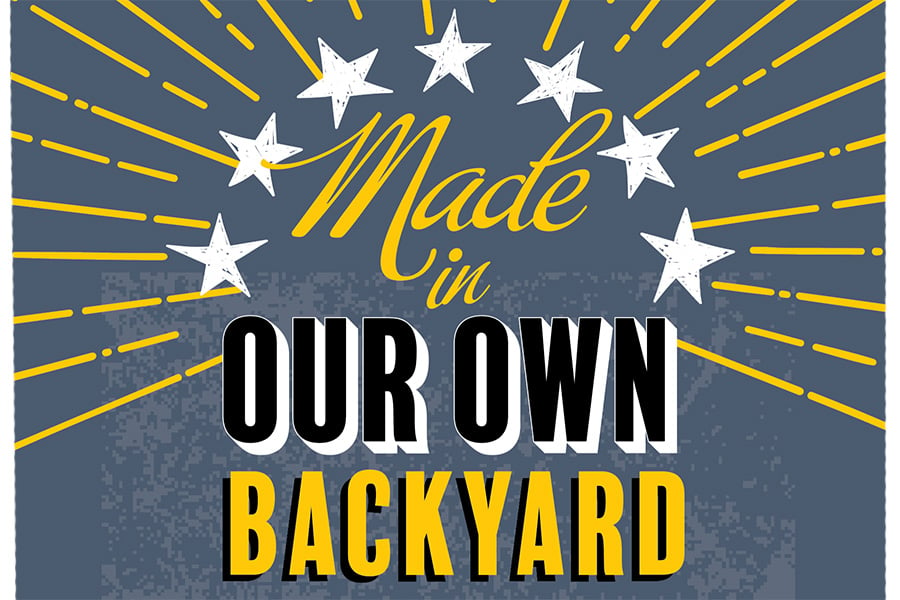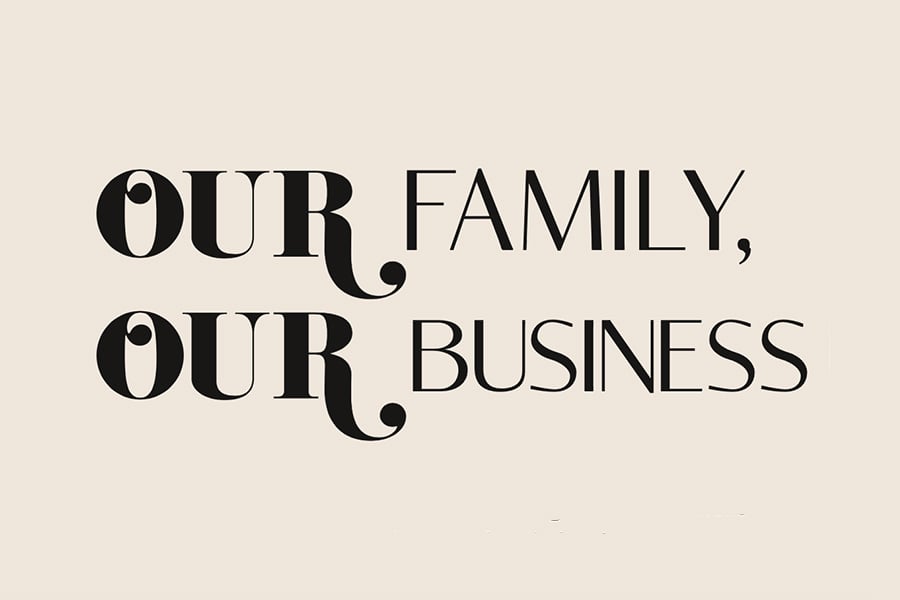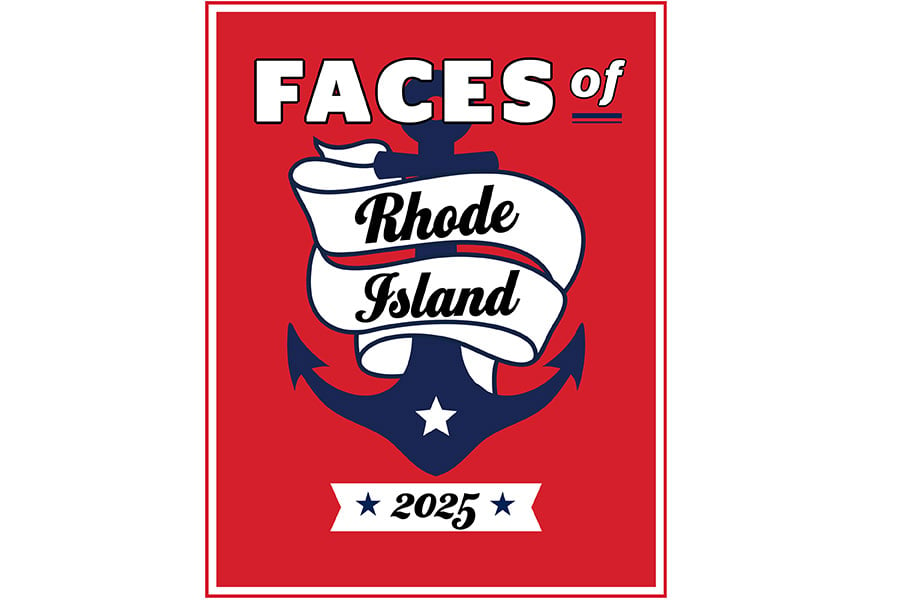
Welcome to your private compound in North Kingstown. Photograph by Jim Traskos/West End Media.
Dream of owning horses but just can’t find enough room in your suburban digs?
You’ll find the perfect retreat in this gorgeous Saunderstown estate, which features six beds, 3½ baths and four fireplaces and comes with twenty-five perfectly manicured acres and expansive views of the Narrow River.
“It’s a great property for anyone who seeks privacy, loves natures and horses,” says listing agent Nicole Maine of Lila Delman Compass.
Built in 1926, the Tudor-inspired property still bears hints of the original craftsmanship in the leaded glass windows, the wooden beams slung across the ceiling, a grand foyer with curving staircase and rounded doorways and windows. The home has been in the same family for forty years, Maine says. During those years, the family always had horses, which the three children and family and friends rode on the expansive grounds.
Did we mention the home has a turret with a spectacular view of the Narrow River?
“My favorite part of the property is the stone turret,” Maine says. “At the very top of it is a circular room full of windows where you can really enjoy the views to the Narrow River. It’s a great place to enjoy the magic and splendor the property has to offer.”
-
Exterior
The home, at 2180 Tower Hill Rd. in North Kingstown, is listed at $3.5 million. Photograph by Jim Traskos/West End Media.
The home, at 2180 Tower Hill Rd. in North Kingstown, is listed at $3.5 million. Photograph by Jim Traskos/West End Media.
-
Staircase
A sweeping staircase, slate floor and thoughtful details adorn the two-story foyer. Photograph by Jim Traskos/West End Media.
A sweeping staircase, slate floor and thoughtful details adorn the two-story foyer. Photograph by Jim Traskos/West End Media.
-
Weathervane
The three-masted ship atop the turret hints at the former owners' love of sailing. Yes, that's a slate roof with copper gutters you see. Photograph by Jim Traskos/West End Media.
The three-masted ship atop the turret hints at the former owners' love of sailing. Yes, that's a slate roof with copper gutters you see. Photograph by Jim Traskos/West End Media.
-
Detail
So much to love! The sweet little doorway, the sumptuous wallpaper, the wood trim. Photograph by Jim Traskos/West End Media.
So much to love! The sweet little doorway, the sumptuous wallpaper, the wood trim. Photograph by Jim Traskos/West End Media.
-
Windows
I can't decide what I love most about this scene — the original leaded glass windows, the exquisite hardware or the view of the Narrow River? Photograph by Jim Traskos/West End Media.
I can't decide what I love most about this scene — the original leaded glass windows, the exquisite hardware or the view of the Narrow River? Photograph by Jim Traskos/West End Media.
-
-
Living_room
Wooden beams frame the living room, which is flanked by a handsome stone fireplace. Photograph by Jim Traskos/West End Media.
Wooden beams frame the living room, which is flanked by a handsome stone fireplace. Photograph by Jim Traskos/West End Media.
-
Turret_room
The view from the turret. Photograph by Jim Traskos/West End Media.
-
Courtyard_view
The home's outer courtyard is crafted of bluestone. Photograph by Jim Traskos/West End Media.
-
Door
Knock knock! Who's there? Just Bilbo, wanting his second breakfast. Photograph by Jim Traskos/West End Media.
Knock knock! Who's there? Just Bilbo, wanting his second breakfast. Photograph by Jim Traskos/West End Media.
-
View
A view from one of the home's six bedrooms. (Again, can we just admire these windows for a minute more?) Photograph by Jim Traskos/West End Media.
A view from one of the home's six bedrooms. (Again, can we just admire these windows for a minute more?) Photograph by Jim Traskos/West End Media.
-
-
Dining_room
The sunny dining room. Photograph by Jim Traskos/West End Media.
-
Courtyard
The courtyard would be perfect for outdoor entertaining. Photograph by Jim Traskos/West End Media.
-
Horse_stalls
Horse stalls share space with a six-car garage, with living space on the upper level. Photograph by Jim Traskos/West End Media.
Horse stalls share space with a six-car garage, with living space on the upper level. Photograph by Jim Traskos/West End Media.
-
Aerial
An aerial view of the property, with Narrow River in the background. Photograph by Jim Traskos/West End Media.
An aerial view of the property, with Narrow River in the background. Photograph by Jim Traskos/West End Media.
It’s topped with a weathervane in the shape of a three-masted sailing vessel — a nod to the family’s love of sailing.
Let’s not forget the horse stable, which also houses a six-car garage with guest living quarters on the upper level. And if you fancy yourself a plant parent, the greenhouse will help you develop your green thumb.
The home is located at 2180 Tower Hill Rd. in North Kingstown. It’s listed at $3.5 million. Nicole Maine and Patrick Farrell of the Local Group with Lila Delman Compass are the listing agents. For more information, visit compass.com or contact Nicole Maine at nicole.maine@compass.com or 401-363-3710.
RELATED ARTICLES
House Lust: Be Queen of the Castle in This Cowesett Tudor
Make a Gilded Escape in Newport
A Former Schoolhouse Blends Urban Chic With Historical Charm




