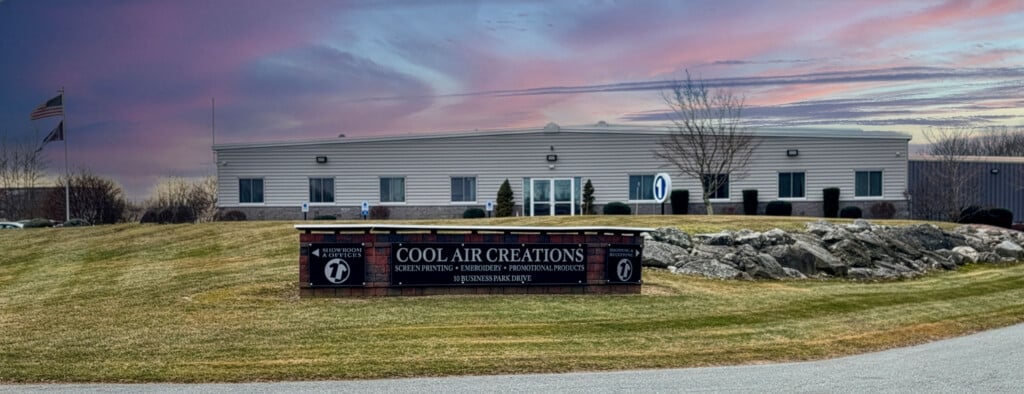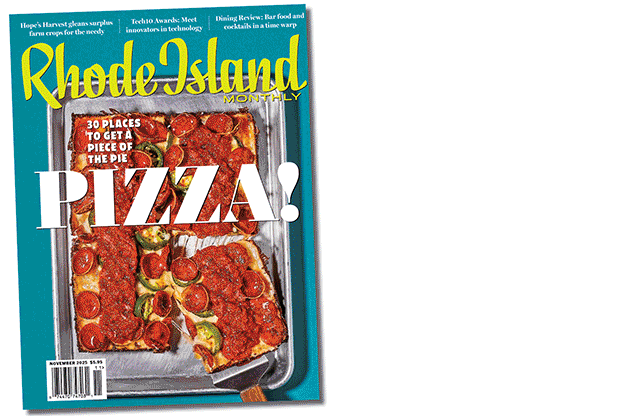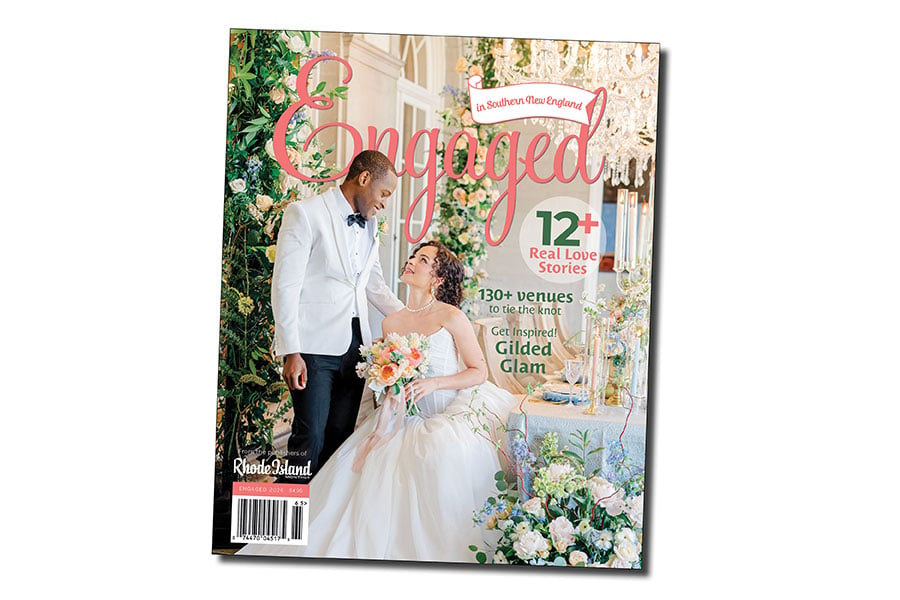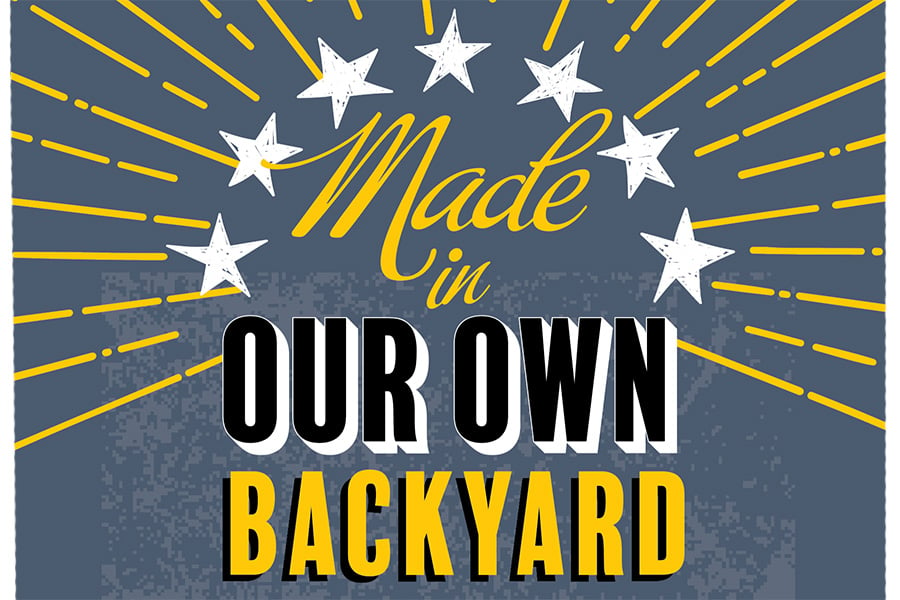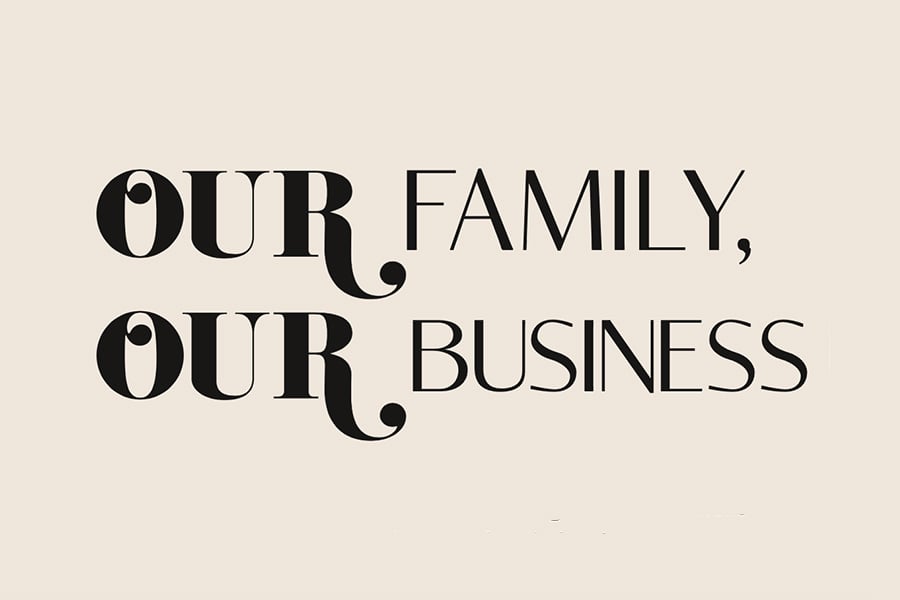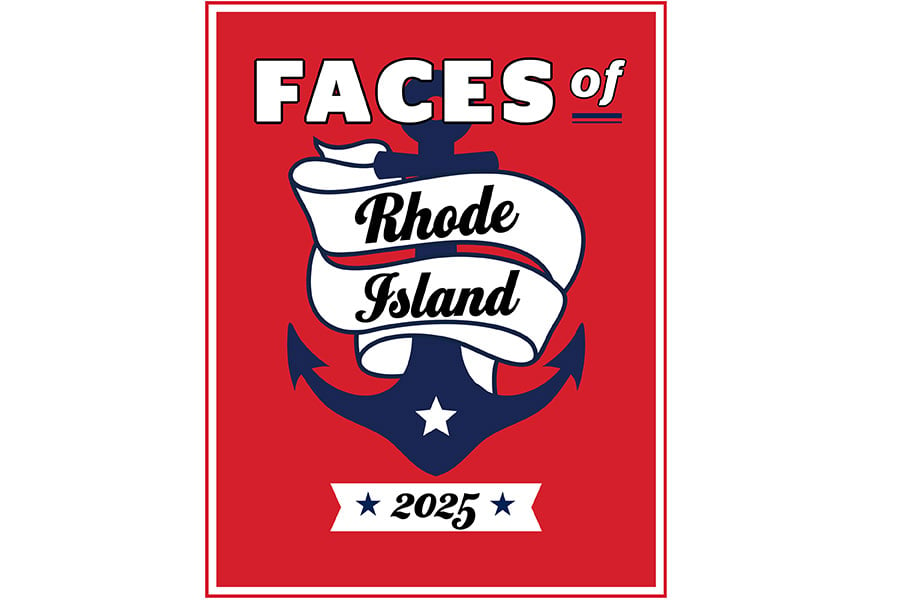Behind the Facade of a Revitalized Barrington Gothic
This renovated home in the East Bay seamlessly blends 1883 style with modern sensibilities.
After raising two boys in their historic — but cramped — home, Barrington couple Erika and Chris were ready to upgrade.
Their kitchen was almost an afterthought: The boxy, dark area had absolutely no storage space and felt like it had been tacked onto the home haphazardly. They also wanted a better flow throughout the first-floor area, a bigger mudroom, and a revamped master suite.
They turned to Warren architect Katie Hutchison — known for her experience working with small spaces — for a solution to their circa-1883 Carpenter Gothic. She designed a cross-gable addition with a mudroom, kitchen and dining room on the first level, and a master bed and bath on the second floor, all bathed in natural light, that wouldn’t compete with the older part of the home.
“We didn’t want the addition to pretend it was from 1883,” Hutchison says. “We wanted to be in conversation with it but not overwhelm it.”

The staircase in the older part of the home features the original treads and banister. Photography by Angel Tucker
They started the process in January 2020. Erika, a kitchen and interior designer at Kitchens Direct, knew exactly what she wanted in the revamped cooking and dining area: plenty of room for her and Chris to make meals together. Multiple drawers and counter space. A pantry after years of storing groceries in the basement. But most of all, a center island where the family could gather and chat at the end of the day.
“I wanted the biggest island ever,” she says.
The wooden-topped island seats four spaciously. Chris, who heads the family construction firm, Swanson Construction, crafted the top downstairs in his workshop. It was a family affair to bring it out of the basement: Each family member grabbed an edge of the massive slab, hauling it up slowly to rest atop its Parrish-blue perch. Cleverly hidden
inside are organized spice drawers, storage and a pull-out microwave (Yes! That’s a thing!).
The kitchen sink faces the verdant backyard, framed by a wall of windows that lets in plenty of sunshine, while dedicated work zones and copious amounts of counter space allow everyone to hang out in the kitchen without bumping elbows. A cheerful coffee nook holds all the day’s caffeine requirements with cabinets that echo the cobalt blue of the island. And wooden doors salvaged from a RISD building frame the room’s wide entry points, allowing one to see clear through the house from the kitchen to the living room.
An adjacent mudroom and three-quarter bath have heated porcelain tiles — so nice on chilly days when you have to take off snowy boots, Erika says — with a charming wall done in navy blue Kenneth James wallpaper sprinkled with gold and aquamarine banyan trees.
In fact, bold swaths of blue — and some pastel hues, too — are woven throughout the house, a nod to the couple’s Scandinavian heritage. It makes for a simple, elegant and cohesive look.
“I love color,” Erika says.
Up on the second floor, the master suite takes advantage of the gable roof with soaring ceilings, giving the room a lofty feel. The attached master bath has heated tiles, a double vanity with cerulean cabinets, an enclosed rain shower and separate soaking tub.

In the main bath’s vanity, along with a stand-alone rain shower, soaking tub and heated floor tiles. Photography by Angel Tucker
During the eleven-month-long project, they also replaced the heating system, roof, siding and windows, going with Pella black-clad windows to replicate ones seen in an old picture of the original home.
“We did everything we could to bring it back to a more historically accurate look,” Chris says







