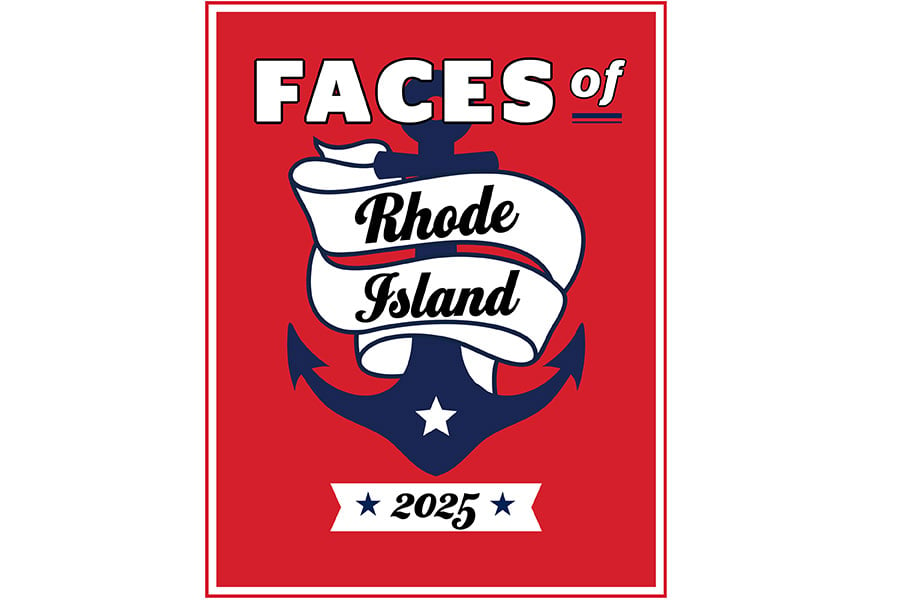This Narragansett Home Exudes Lighthearted Luxury
Witness when seaside glam embraces whimsy.

Sun-bleached wood, a coffered ceiling and natural fibers add elegance to the kitchen. Photography by Greg Premru
When a busy family of seven reached out to Janelle Blakely Photopoulos for help designing their Narragansett Pier vacation home, they sought a blend of elegant touches and durable materials that would withstand the controlled summertime chaos of houseguests, poolgoers, beachgoers and five children.
A paradox, you say? Not in Blakely Photopoulos’ hands.

the vaulted great room seamlessly flows to the outdoor patio, thanks to a collapsible glass wall. Photography by Greg Premru
“We selected performance fabrics with a playful edge that could stand up to wet bathing suits and barefoot traffic without sacrificing style,” says Blakely Photopoulos, principal and owner of Blakely Interior Design. “Our goal was to carry a touch of the unexpected and the reminder that fun and refinement can coexist.”
And coexist it does, from the moment one steps into the welcoming entryway done in a soft coastal blue, framed in glass and patterned tile, that looks out onto the two-story great room just beyond. A hexagon architectural detail on the ceiling mirrors a design used in the kitchen.
The couple loves to host extended family members and entertain, so large gathering and dining areas were a must, as were a variety of sleeping spaces.
“They wanted a place where they could have summer gatherings and summer guests and really enjoy the beauty of Narragansett,” says Blakely Photopoulos.
Mirrored sectionals in the soaring great room are artfully arranged to encourage conversation, set off with vibrant yellow ottomans and pillows punched through with coral. Custom built-ins flanking the floor-to-ceiling fireplace are done in Benjamin Moore’s Admiral Blue, as are the base and island cabinets in the kitchen, tying both spaces together.
Likewise, the indoor and outdoor living spaces are seamlessly intertwined: A collapsible glass NanaWall in the great room opens completely to the patio, while an awning window in the kitchen swings open to create an indoor/outdoor bar and serving area. The outdoor resin and copper beech bar was crafted by Steve Lawrence, whose company, Lawrence Builders, was the builder on the project. Gail Hallock was the architect.
The outdoor space is equipped with a kitchen, deck, patio, pool area (and a pool house!), adding to the home’s entertaining prowess, with seating for approximately thirty to forty.
“The whole exterior — the pool, the pool house, the outdoor kitchen, the bar — all of that was not an afterthought,” says Blakely Photopoulos. “It was all designed in tandem with the interior to create this cohesive lifestyle experience.”
She used blue nautical tones and warm, vibrant hues throughout the home — in wallcoverings, textiles, art, pillows and furnishings — for a beachy vibe that says coastal without screaming coastal. Natural materials are strategically placed in all three levels: think caned stools in the kitchen, a natural fiber coffee table, assorted lighting fixtures and rattan cabinet door inserts.

The home’s playful vibes carry through to the pool house’s custom tile floor. Photography by Greg Premru
The second level houses a master suite, separate bedrooms for the two youngest children with an adjoining Jack-and-Jill bathroom, and an office/flex guest space with a daybed. A large room on the third floor features bunk beds and is perfect for the older children, cousins and friends who want to stay the night (with a door that cleverly separates the room into two spaces). There’s also a teen hangout space with a TV, gaming console and mini-kitchen stocked with midnight snacks.
It’s a large family home that feels cozy, connected and warm, while giving a wink and a nod to the lighter side of life.
“This is not your typical blue-and-white beach house,” says Blakely Photopoulos. “The whole aesthetic nods to creating these family memories of summers by the shore — elevated comfort with a joyful twist.





























