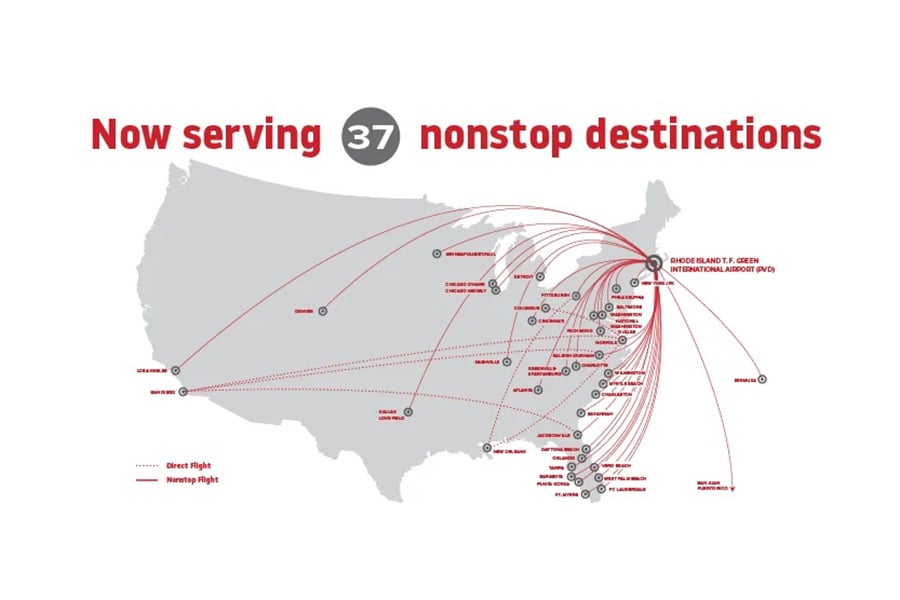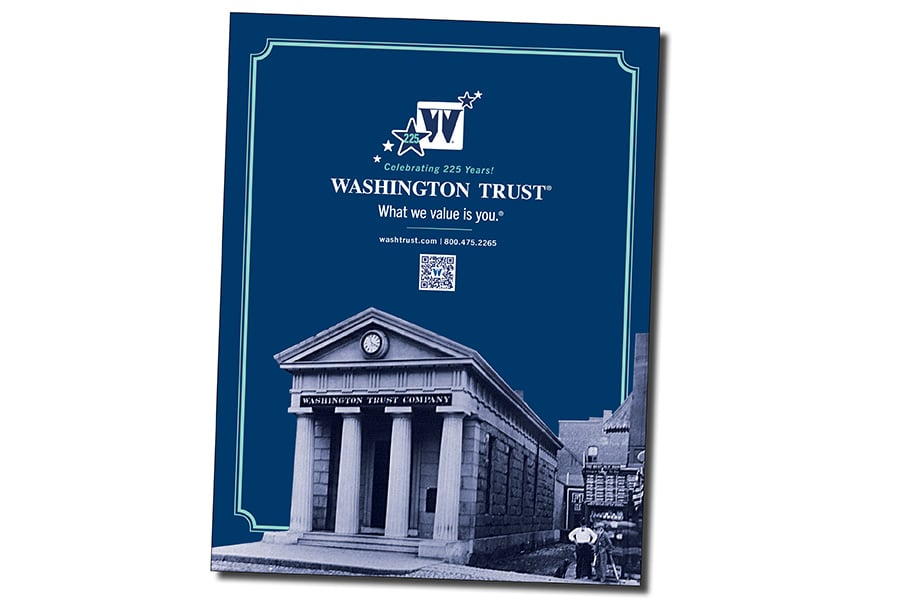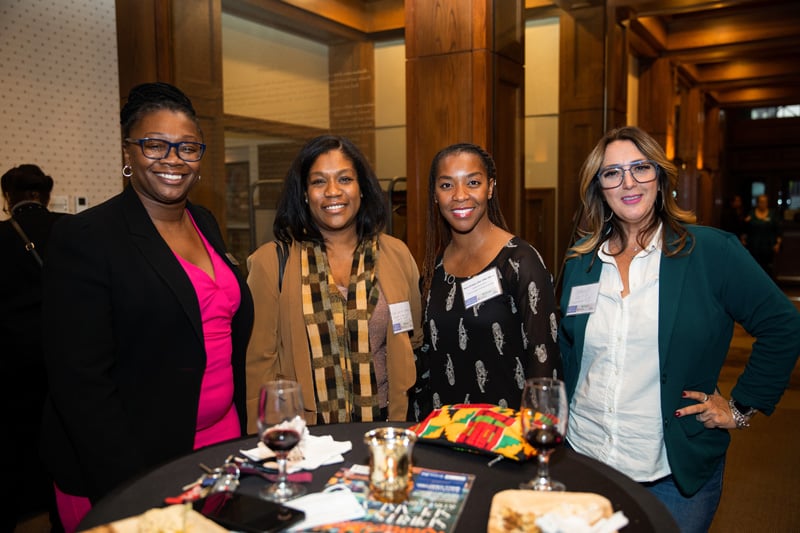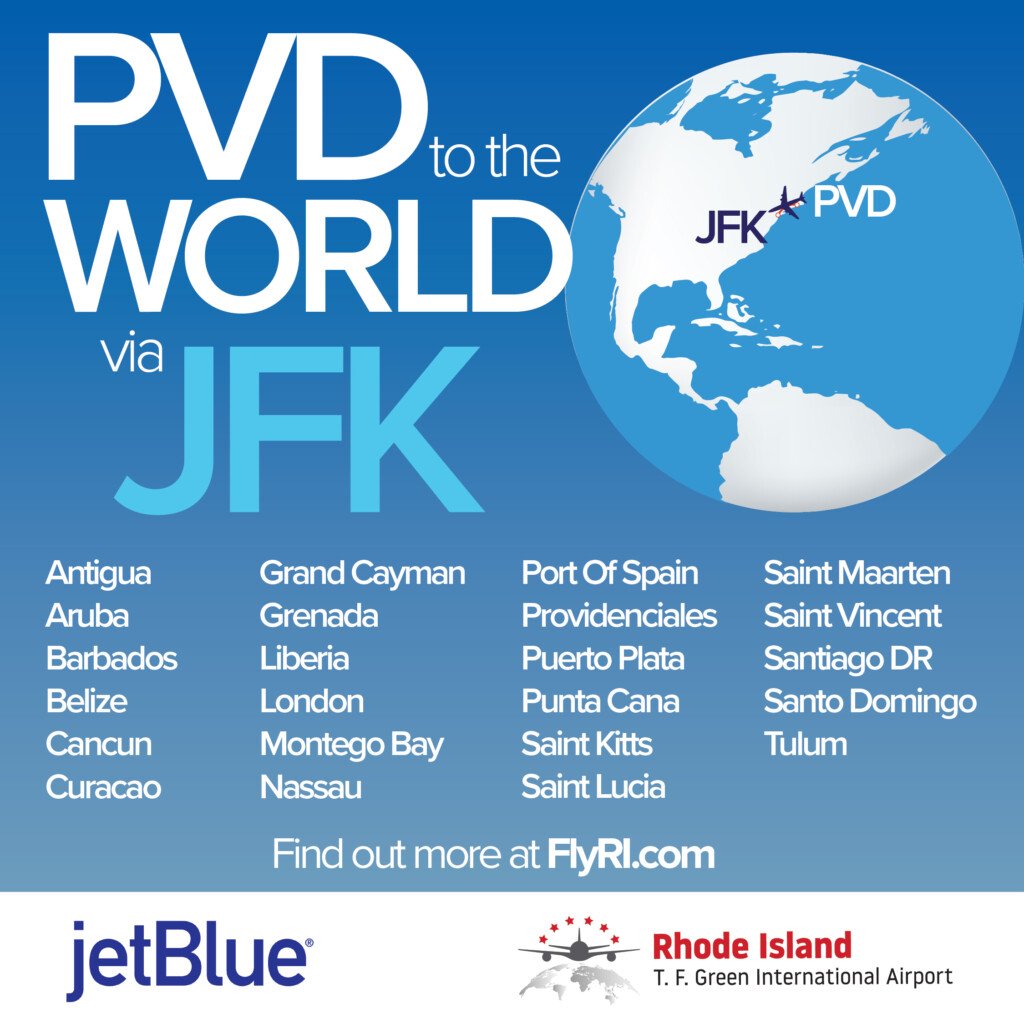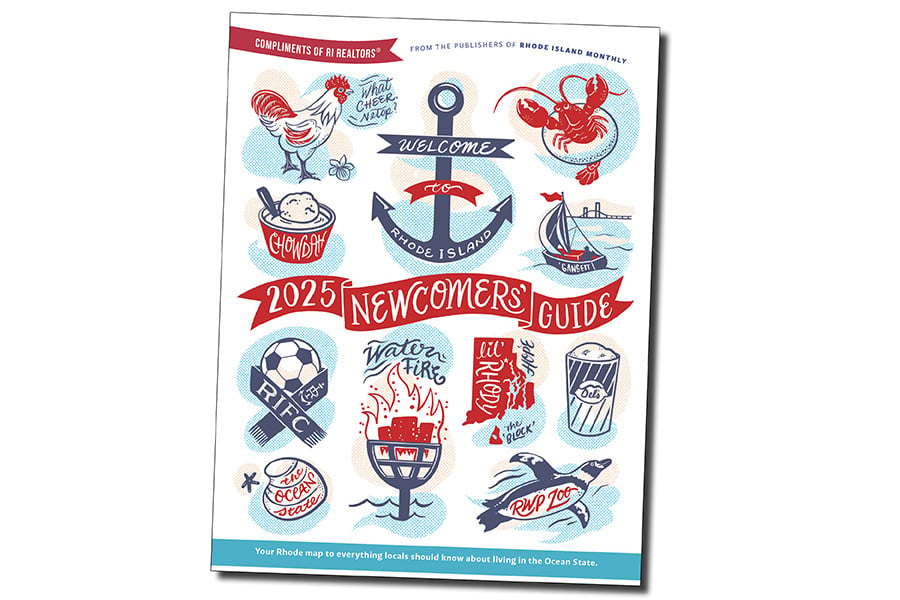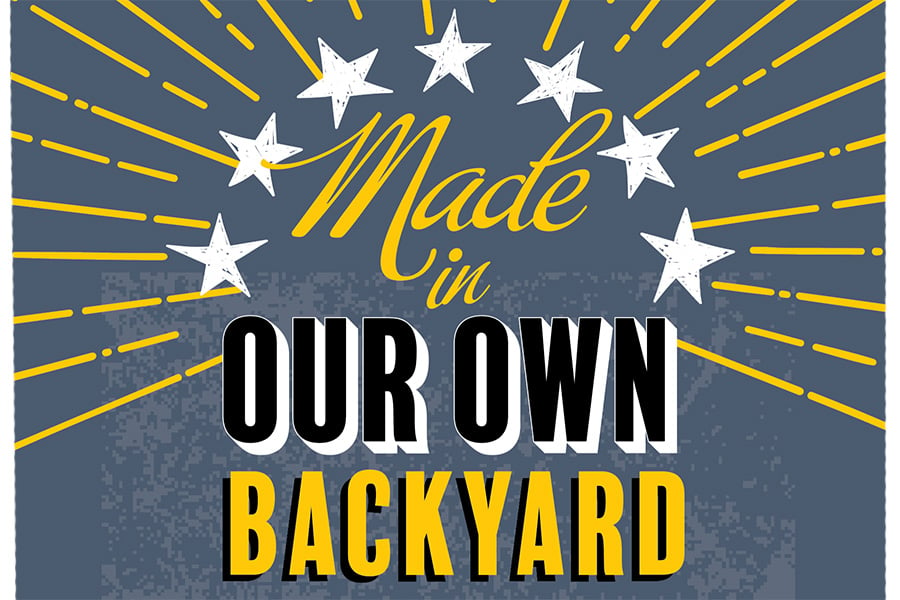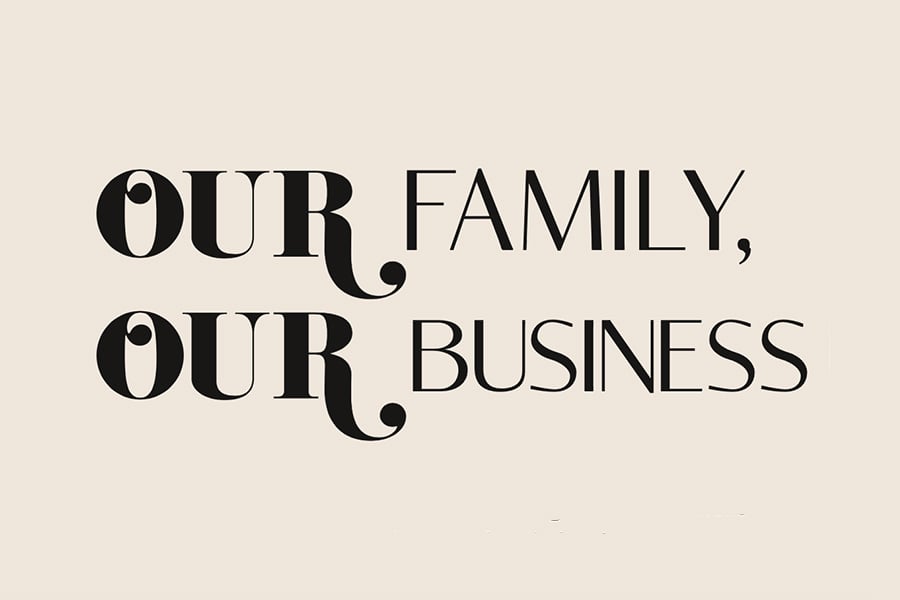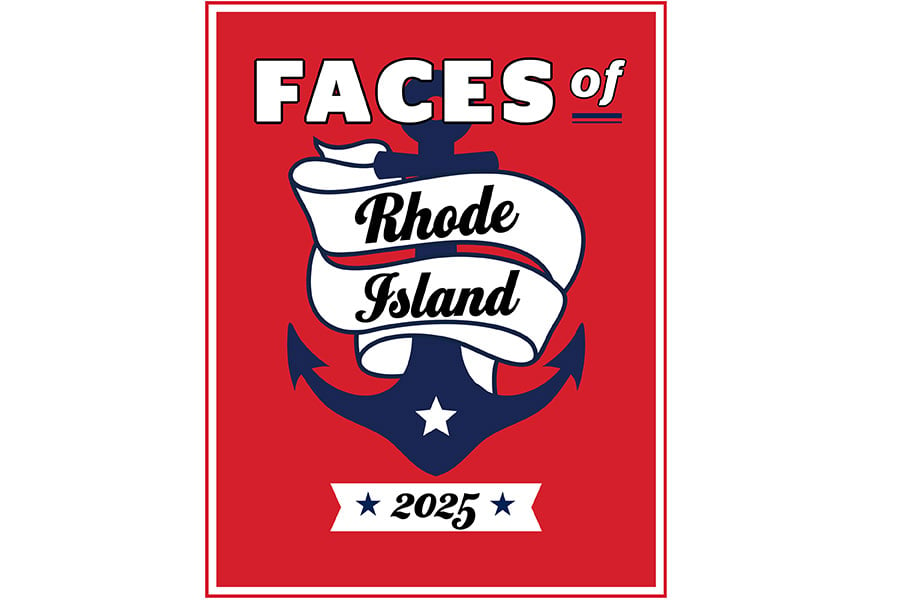The Culinary Hub of Providence Takes a Novel Approach
Designers borrowed heavily from the city's industrial and literary heritage to craft the new eatery.

Designer Kyla Coburn celebrated the “process and the cracks” of the historic Providence Public Library building when crafting the Culinary Hub of Providence space inside. Photography by Angel Tucker
Construction in downtown Providence often encounters challenges with historic preservation. Opening a full-service restaurant inside the Providence Public Library, a circa-1900 building with historic designation, presented an entirely different set of obstacles.
“The first impulse for most of the people who looked at it was to cover everything up,” said Kyla Coburn of Kyla Coburn Designs, who led the design of the Culinary Hub of Providence in tandem with Providence-based KITE Architects. “We felt that a little wabi-sabi — celebrating the process and the cracks, leaving the floor concrete and the beams exposed — was more authentic and supported the whole story.”

Concrete floors, brick walls and exposed beams share space with repurposed books and casting molds, a nod to the city’s past as a manufacturing powerhouse and literary hot spot. Photography by Angel Tucker
Known for the maximalist and heavily textured design of Ocean State gems like Loie Fuller’s, Troop and the Grange, Coburn saw that CHOP required a novel touch.
A project of the Genesis Center, which provides education, job training and support services to people of diverse backgrounds, CHOP serves both as a restaurant and a training school for culinary students.
“We had to hold the reins a little bit,” Coburn says. “We were designing a space that is supposed to give students who are going through this program pride in what they’re doing. The show in this place is the staff, even more than the food.”
Coburn’s team opted for a more muted color palette and brought the utmost thoughtfulness to each stylistic flourish.
“If the Genesis story is that people have been trained to do jobs and those jobs have gone away, or they need a new start, you don’t throw away all of the old,” says Coburn. “You’re carrying that with you into this new career. We tried to relate our design decisions to what that experience is like for people.”
Looking to Providence’s industrial history, Coburn sourced casting molds from around the state. What once created silverware or salad spoons in the 1970s found new life spelling the restaurant’s name on the wall and celebrating the city’s past iterations.
Christine West, principal at KITE, brought a similar love of local history to the build.
“My dad was a librarian, and I was aware that libraries discard books all the time,” she says. “I suggested to Kyla, ‘How about we use some of these discarded books as decoration?’”
Coburn’s team pored over boxes of books for eye-catching colors and titles, ultimately fashioning them into sculptures and works of art.
The library’s history provided myriad opportunities for surprise — during the build as well.
The building’s atrium houses a large smoke evacuation system, and a sizeable piece of ductwork hovers over CHOP’s bar. KITE disguised the duct with a soffit, which allows access for routine testing. Meeting a restaurant’s ventilation requirements within a historic property was also perplexing.
“We couldn’t have any vents to the front of the building,” West says. “We had to work with the state historic preservation office to figure out where we could exchange air, and we found a discreet area up Washington Street.”

The Providence Public Library was built in the Venetian Renaissance style in March 1900. The Empire Street addition was built in the 1950s and extensively renovated in 2020. Photography by Angel Tucker
The space also needed to be responsive to CHOP’s mission as a teaching kitchen. Coburn and KITE collaborated to design three different bars: a main bar for demonstrations, a coffee and bakery bar that can be repurposed for an interactive amuse-bouche, and a cocktail bar.
Designing a community space meant to shapeshift — to equip it for restaurant service or an afternoon of PechaKucha — was a particular delight for Coburn.
“They’re not just learning these skills in the back of a of a corporate kitchen somewhere,” she says. “They’re getting a taste of what it actually feels like to get out into the community and take pride in what you’re doing. It’s a game changer.”






