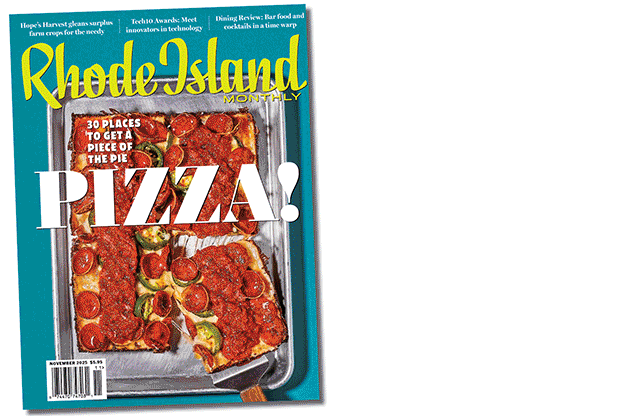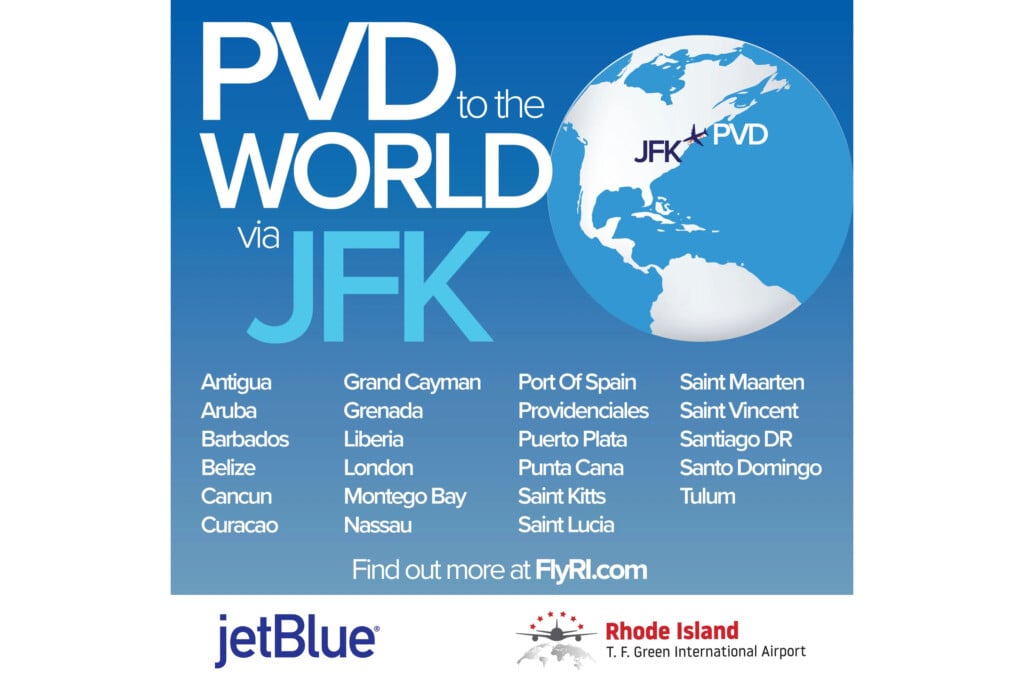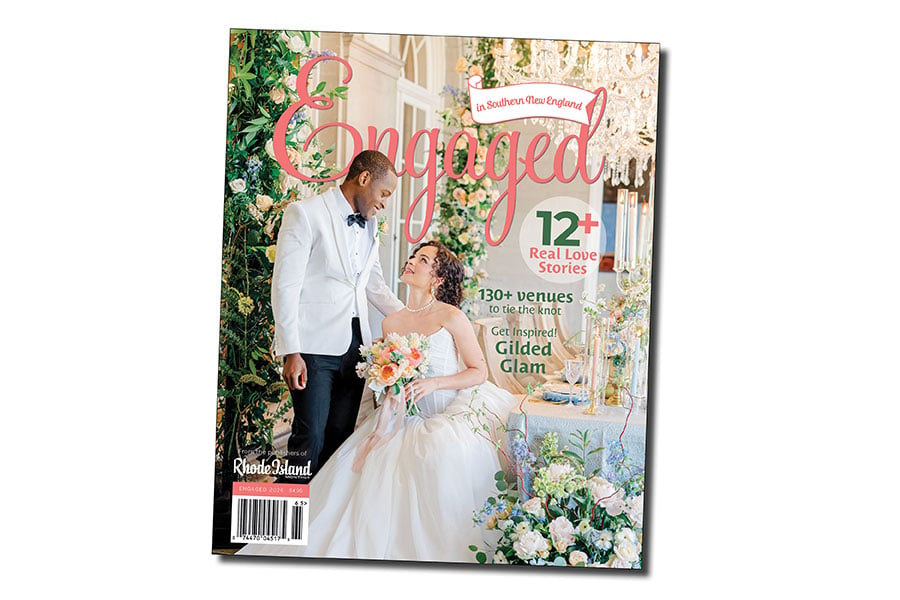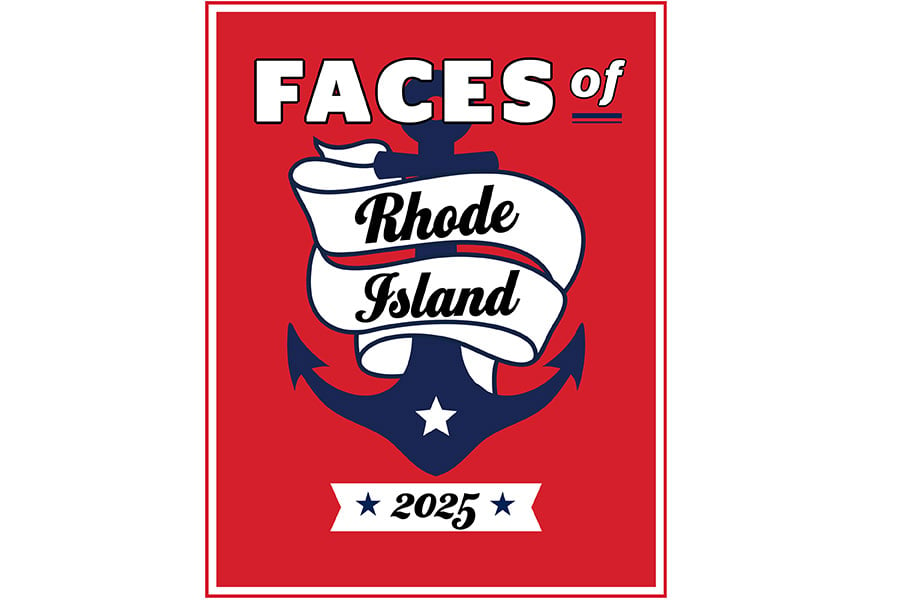Bright Ideas: Our 2025 Design Awards
Our annual Rhode Island Monthly Design Awards spotlight the talented architects and designers who breathe life into the state’s most innovative spaces.
Judges for this year’s Rhode Island Monthly Design Awards certainly had their work cut out for them.
We received 100 entries in ten categories, submitted by local architects, designers and builders bringing beauty and cutting-edge innovation to Rhode Island’s homes, businesses and public spaces. We freshened up this year’s contest by adding categories like outdoor landscapes and designs, historic renovation projects and unique indoor spaces.
The submissions were reviewed by our talented judges:
- Julia Bernert, an architect and founder of Westport, Massachusetts-based Clearwater Architects and critic at the Rhode Island School of Design who teaches architecture studios at Roger Williams University.
- Kyle Hoepner, a Boston-based writer, editor, speaker and outreach consultant and former editor-in-chief of New England Home.
- Megan Johnson, who worked at the Boston Herald until 2013 and has been a self-employed writer and reporter in Boston since then. She regularly contributes to People Magazine, Architectural Digest, The Boston Globe, Yoga Journal and more.
- Kristin Paton, a classically trained designer who leads Kristin Paton Interiors in Boston’s Back Bay and received a 2024 Bulfinch Award from the New England chapter of the Institute of classical Architecture & Art.
For twenty-nine years, we’ve been consistently amazed at the amount of talent and creativity in the state’s design world. We hope that you’ll be just as impressed with the offerings as we are. Who knows? Maybe you’ll find some design inspo of your own.
(Scroll to the middle of the story for a slideshow of the second- and third-place winners.)
___________
Residential New Construction/Renovation
First Place: West Pond House, Peter Twombly, Estes Twombly + Titrington Architects
This sleek, all-electric home perched near the Charlestown shore replaced a poorly built, moldy summer cottage. The challenge, says architect Peter Twombly, was to make a “new 2,400-square-foot
program, and an oversized one-car garage, fit the lot and not seem out of scale with the surrounding houses.” To do that, he divided the three-bedroom home into two parallel parts: a gabled two-story building that houses smaller rooms and a one-story shed-roofed space that encloses to the airy living/dining areas, a first-floor bedroom suite and a garage. “The design is elegant proof that a carefully crafted contemporary single-family dwelling can connect to a traditional neighborhood context, provide beautiful spatial variety and create an experience of spaciousness,” says Bernert. Architect: Peter Twombly, Estes Twombly + Titrington Architects. Civil Engineer: Mark Dowdell, PE, Dowdell Engineering. Interior Design: Kathy Hayes, The Inside Story. Landscape: Dennis Staton, Design Outside. Structural Engineer: Loren Yoder, PE, Yoder + Tidwell. Photography: Warren Jagger Photography.
- Second Place: Slater Residence, Jack Ryan, Jack Ryan Architect
- Third Place: Touisset Garage/Backyard Cottage, Katie Hutchison, Katie Hutchison Studio
___________
Historic Renovation – Residential
First Place: The Bellevue Project, Janelle Photopoulos, Blakely Interior Design
Built in 1901 as workmen’s quarters for The Elms in Newport, this historic home had fallen into disrepair when Janelle Photopoulos was brought in to help revitalize it. Along with Cordtsen Design Architecture and J2Construct, she conducted a full-scale renovation on the main home and added a new carriage house and pool house, with a bluestone terrace connecting all three. The newly imagined estate has seven bedrooms and twelve bathrooms, with a more contemporary design that speaks to the homeowners’ sensibilities while maintaining its historical integrity. “It may not be one of the Newport mansions, but it’s truly luxurious,” says Johnson. Interior Design: Janelle Photopoulos, Blakely Interior Design. Architect: Spencer McCombe, principal, and Chris Pernice, senior architect, Cordsten Design Architecture. Builder: Jeff Lipshires, J2Construct. Landscape Architecture: Collin Hynes, Elemental Design. Photography: Greg Premru Photography.
- Second Place: Pawtuxet Village Colonial, Kate Gray, Hamilton Gray Studio
- Third Place: William Whitridge House, Laurie Keene, Keene Architecture, Inc.
___________
Bathroom
First Place: Artist Loft Bathroom, Jack Ryan, Jack Ryan Architect
This homeowner wanted to turn an unwieldy bathroom area — separated into two rooms by a long hallway — into a serene, spa-like space with a soaking tub and curbless shower. Architect Jack Ryan enlarged the footprint by removing a hall and a portion of staircase and used the angled mansard roof lines to create a clever vanity counter, shower niches and a dressing bench. It’s a “clean, thoughtful and extremely functional reworking of a previously very awkward set of spaces,” says Hoepner. Celadon glass and charcoal porcelain tiles, along with clean white plaster lines, complete the simple and soothing palette. Team: Jack Ryan (project leader) and Michael Clouse. Cabinetry: Cabinet Gallery. General Contractor: Oblique Studio and George Terry. Photography: Jack Ryan Architect.
- Second Place: Cowesett Colonial Bathroom, Janelle Photopoulos, Blakely Interior Design
- Third Place: Doran Loft Bathroom, Jack Ryan, Jack Ryan Architect
___________
Residential Interior Design
First Place: Watch Hill Getaway, Kaitlin Smith, Kaitlin Smith Interiors
When a Watch Hill summer home needed an update, an L.A.-based family of six turned to Kaitlin Smith for guidance. Smith sought a calming color scheme that wouldn’t detract from the gorgeous waterfront views, where “blues and greens seemed to dance off the walls,” and layered in texture with grass cloth, rattan and wicker wall coverings and furnishings. Paton adored her vision, saying “the designer achieved her goal in creating a serene interior, allowing the panoramic views to be the star.” Interior Design: Kaitlin Smith, Kaitlin Smith Interiors. Painting: Jim Driscoll. Upholstery Workroom: Eileen & Taylor. Wallpapering: Kim Eccleston, Kim Eccleston Wallpaper Services. Window Treatment Workroom: Fabrication Studio. Photography: Jane Beiles.
- Second Place: Conanicus Townhome, Alexandra Crecelius, Alex Interiors
- Third Place: Doran Loft, Jack Ryan, Jack Ryan Architect
___________
Kitchen
First Place: Arlington Kitchen, Alexandra Crecelius, Alex Interiors
The smooth wooden curves and angles of this modern kitchen, set inside an 1886 Victorian, caught Hoepner’s eye. “I love the way just enough smooth curves — the Hans Wegner Wishbone stools, the domed pendant lights and the radiused corners of the island support — really animate the overall geometry of the space,” he says. He also praised the thick band of wood that outlines the appliances and cabinetry, and how Crecelius retained and refinished the original floor. Interior Design: Alexandra Crecelius, Alex Interiors. General Contractor: J2Construct. Photography: Tamara Flanagan Photography.
- Second Place: Meadow Project Kitchen, Jocelyn Chiappone, Digs Design Company
- Third Place: Appian Way Kitchen, Cory Kallfelz, Bridge Hall Design Inc.
___________
Unique Indoor Space
First Place: Conanicus Office, Alexandra Crecelius, Alex Interiors
Alexandra Crecelius understood the assignment when her Jamestown clients craved a W Hotel vibe for their home. With walnut paneling, brass coffee tables and accent chairs, and framed shots of Johnny Cash and Frank Sinatra, Crecelius created the ultimate man cave, the perfect place for the husband to store and sip on his high-end whiskey collection with friends. “It very nicely captures the client’s wish for a room that calls to mind a sophisticated hotel,” Hoepner says. Interior Design: Alexandra Crecelius. General Contractor: Harbor Construction Group. Photography: Tamara Flanagan Photography.
- Second Place: Strive Kitchen + Bar Speakeasy, Amy Granieri and Julio Rosario, JacksonCreative Group
___________
See below for a gallery of this year’s runner up projects:
___________
Historic Renovation – Commercial
First Place: Shri, Alison Bologna and Ed Wojcik
Alison Bologna had a vision: Take a dilapidated 15,000-square-foot mill and fill it with a thriving yoga studio, several social enterprises and affordable housing, all while paying homage to the building’s rich history and Italianate architecture. With architect Ed Wojcik’s help, Bologna — owner of Shri yoga studio and NBC 10 WJAR news anchor — successfully revitalized the former Conant Thread complex in Pawtucket into a dynamic community. “The willingness to pair historic items, like the old doors, with new features like a neon sign was particularly attractive,” Johnson says. “I loved how they decided to create a space that’s open for people of all abilities. When we talk about having a strong vision, it’s clear Bologna and Wojcik had it.” Owner/Developer: Alison Bologna. Architect: Ed Wojcik. Photography: Angel Tucker Photography.
- Second Place: Convent Residences, Jack Ryan, Jack Ryan Architecture
- Third Place: Union Primary School Apartments, David Sisson, David Sisson Architecture
___________
Outdoor Space/Landscape
First Place: Roger Williams Park Gateway Center, Adam Anderson, Design Under Sky
Adam Anderson has a natural talent for turning blight into beauty. Take, for example, his 10,000 Suns project, where he planted thousands of blooming sunflowers in a dust-strewn lot by the Providence River. For the Roger Williams Park Gateway Center, he did much the same: He took a vacant Broad Street parcel and transformed it into a welcoming garden, playground and outdoor event space, pulling colors from the vibrant South Providence neighborhood and weaving them into the center’s entrance gate. Bernert calls it “an extraordinary transformation that celebrates the natural and urban cultural landscapes of Providence. Color, geometry, texture and light combine to create a fabulous threshold to the park.” Landscape Architect: Adam Anderson, Design Under Sky. Architect: INFORM Studio. Assistance from the Providence Planning and Development and Parks departments. Photography: Steve Kroodsma.
- Second Place: Ship Street Urban Oasis, Adam Anderson, Design Under Sky
- Third Place: English Garden, Jaclyn Brannon, Lotus Landscape Inc.
___________
Commercial New Construction/Renovation
First Place: Bird in Hand, Kaitlin Smith, Kaitlin Smith Interiors
Plush hues of mossy green and indigo are shot throughout the elegant interior of Bird in Hand, a chic Westerly restaurant, a far cry from the space’s former black walls edged in red and yellow trim. Designer Kaitlin Smith took inspiration from Parisian bistros in creating a sophisticated, yet welcoming, space. As is fitting for a restaurant called Bird in Hand, avian themes abound, from a giant blue heron mural to gilded fowl figurines and the William Morris “Strawberry Thief” wallpaper that greets guests in the entryway. “Nicely designed,” says Paton. “It feels sophisticated as the designer intended.” Interior Design: Kaitlin Smith, Kaitlin Smith Interiors. Mural Artist: Garrett Davis. Upholstery Workroom: Eileen & Taylor. Wallpapering: Kim Eccleston Wallpaper Services. Photography: Jane Beiles Photography.
- Second Place: Convent Residences, Jack Ryan, Jack Ryan Architecture
- Third Place: Strive Kitchen + Bar, Amy Granieri and Julio Rosario, JacksonCreative Group
___________
Commercial Interior Design
First Place: Suya Joint, Libby Slader, Libby Slader Design
Cecelia Lizotte’s exuberant personality set the tone for her eatery, Suya Joint, says designer Libby Slader, who wanted a mixture of colors, patterns and textures to bring the same energy to the space. Lizotte, a James Beard Award “Best Chef Northeast” semi-finalist, serves fare such as egusi stew, jollof rice and fufu from her native Nigeria. Basket lampshades, woven chairs and barstools and art and accessories brought back from Nigeria complete the vibe. “Libby Slader has expertly captured the restauranteurs’ concept in her design,” Paton says. “It is spot-on and vibrant and matches the intention.” Interior Design: Libby Slader, Libby Slader Design. Contractor: Coletta Contracting Company Inc. Mural Artist: Greg Pennisten. Photography: Angel Tucker Photography.
- Second Place: Celeste, ZDS Architecture & Interiors
- Third Place: Maven’s Delicatessen, Josh Nathanson and Julio Rosario, JacksonCreative Group



































