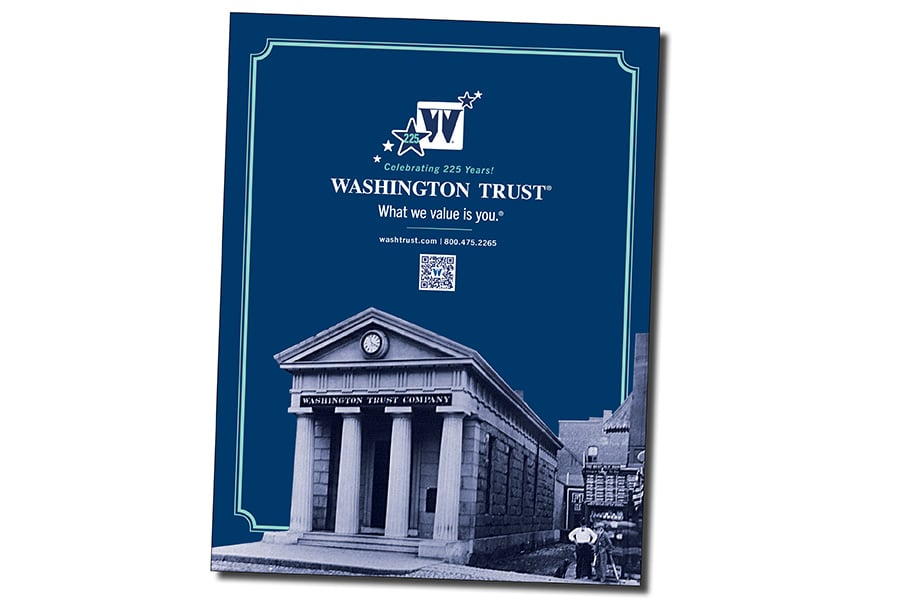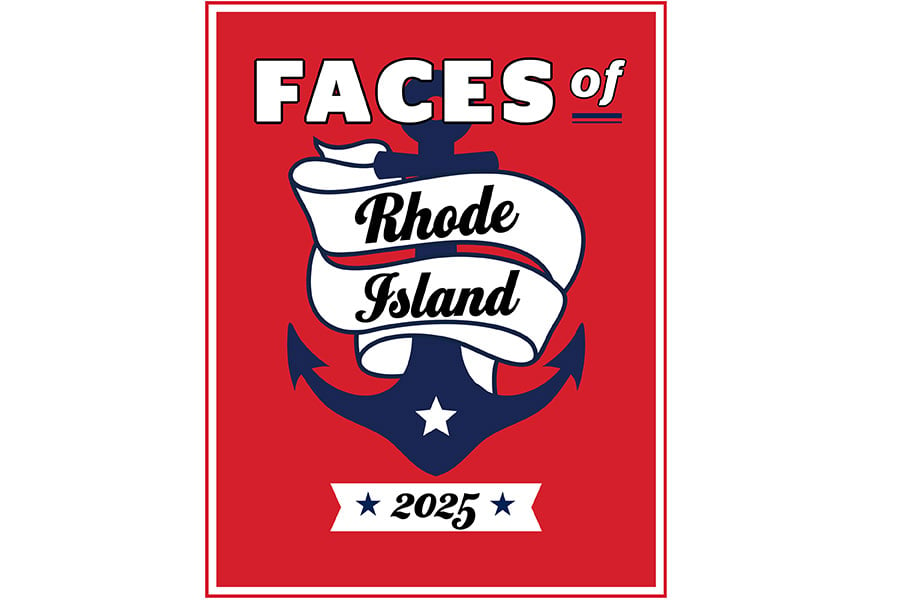The West Side Story of Providence’s New Luxury Apartments
A rare rowhouse building in Providence's Armory District gains new life.
The brick building at 31 Parade St. on Providence’s West End has undergone many transformations over the last 150 years.
It was built in 1878 as the Frances M. Andrews Houses — three elegant brick rowhouses facing the Dexter Training Ground — with a fourth added in 1890. In 1925, it morphed into the first home of the Miriam Hospital, and when the hospital relocated to the East Side in 1952, it became the Park View Nursing Home.
And now, after sitting derelict since the nursing facility closed in 2018, the structure has been remodeled into twelve sleek, spacious apartments that embrace the building’s history while offering modern-day conveniences.
The Armory Management Company saw the potential in the dilapidated eyesore, and started the redevelopment process in 2018 with RGC LLC, a Somerville, Massachusetts property management firm. From those first days, it was important to keep the historic structure of the building intact, including the ample rooms that over the years had housed some of Providence’s early families, welcomed brand-new babies and comforted older residents living out their final years.
The property has “big, beautiful rooms,” says Mark Van Noppen, president of the Armory Management Company. “If you tried to make little rooms out of it, you would wreck it.”
Architect Jack Ryan proposed eight two-bedroom apartments inside the restored rowhomes, and four two-bedroom units in a new addition built in the rear of the parcel. Construction began in late 2020 and ended last summer.
Each unit is unique. During demolition, Ryan and the team uncovered gorgeous period details like pocket doors and plaster moldings and rosettes hidden by questionable construction projects done over the years. Cutting a hole into a closet’s ceiling revealed an archway that spanned what was once the hospital’s nursery.
In an old operating suite on the top floor, clad in floor-to-ceiling tile, construction workers unveiled a copper-clad window and overhead skylights. It took a week to strip the paint from the copper and restore its original luster. It now serves as a lucky tenant’s spacious kitchen window.
Ryan looked to the original building for inspiration when designing the addition. He chose terracotta for the exterior, paying homage to the bricks used in the rowhouses. Cleverly angled bay windows are done in aluminum, mirroring the painted tin window bays on the original building.
“They’re speaking to each other, but not trying to imitate each other,” Ryan says.
What the addition lacks in historic detail is more than made up for in clever, streamlined designs like south-facing, floor-to-ceiling bay windows in the living areas and cozy reading nook windows in the bedrooms.
Ryan took inspiration from the site’s unique shape and configuration, using the opportunity to create an addition that’s outside the standard rectangular box.
“We’re happy that we made it not only fit architecturally with the neighborhood, but also fit with the site and the parameters of the site,” Ryan says. “This building couldn’t exist anywhere else. We wouldn’t put this building across the street. It belongs here. It’s grounded here.”
The project hewed closely to the historical standards of the U.S. Department of the Interior/National Park Service — so much so, in fact, that the service used it as a best practices example of designing a new addition for a historic structure during a recent training seminar.
And, of course, the project also earned a silver 2023 Rhode Island Monthly Design Award for its innovative design and preservation efforts. Bravo!
All units have modern kitchens and in-unit laundry, with most ranging in size from 1,300 to 1,500 square feet. The building has off-street parking and an elevator — a rarity among the city’s historic apartment buildings and a remnant from its days as a nursing home. As of early December, most units have been leased.
Even with his preservation-forward sensibilities, Ryan is unsure as to what side of the building he’d choose, given the choice: the historic, brick-clad beauty or the streamlined, modern stunner.
“People always ask Mark and I, ‘What side would you pick?’ ” he says. “Do you want the cool modern apartment or do you want the cool historic details? That’s a tough one. I don’t know. I’m kind of torn — I like them both.”



































