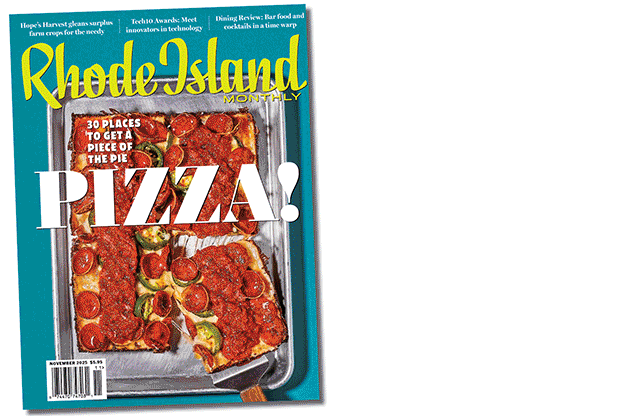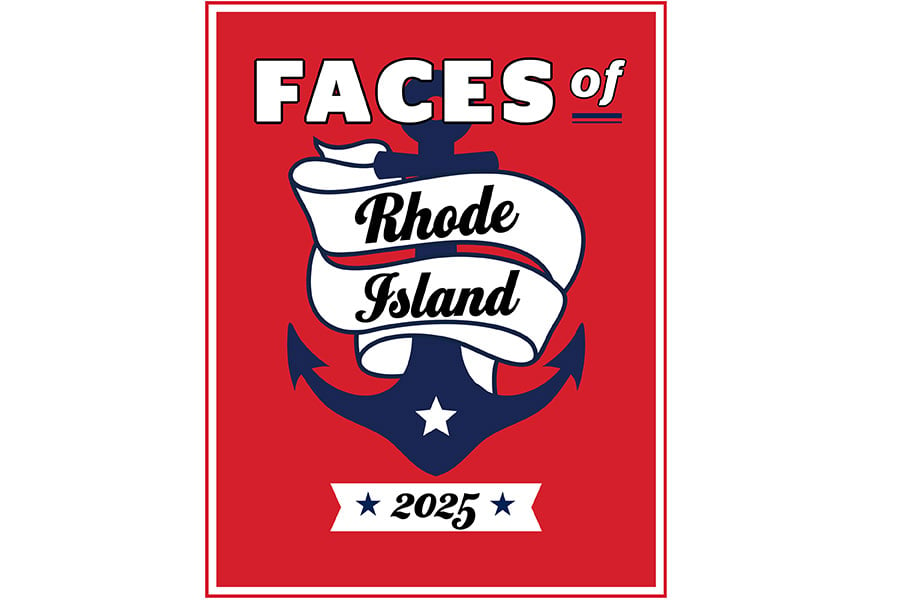Perfect Union: A Former Schoolhouse Blends Chic with Historical Charm
Two local firms teamed up to transform the once empty shell in Rumford into gleaming loft apartments.
For more than twenty years, the former Union Primary School sat vacant on its Pawtucket Avenue perch in the Rumford section of East Providence.
But now it stands as a marvel to adaptive reuse, after two firms teamed up to transform the empty shell into gleaming loft apartments that take full advantage of the high ceilings, sunny location and wide windows, all while keeping its historic character intact.

The former Union Primary School sits on an acre of land in desirable Rumford. Photography by Christian Scully
“The city really wanted it preserved,” says architect David Sisson. “We took some doors out and put some windows in, but by and large the exterior of the building — especially the front — is untouched.”
Sisson’s firm, David Sisson Architecture, teamed up with Touchdown Realty Group to redevelop the site after winning a public bid for the building in September 2021. Construction began in March 2022, with the goal of creating eight apartments — a mix of one- and two-bedrooms — inside the building.
Architect Christopher Dexter designed the one-room schoolhouse in 1873, with architectural firm William R. Walker & Son adding its distinctive tower and more rooms in 1888. (The firm also designed the Cranston Street and Pawtucket armories, the Avon Cinema and Cumberland Town Hall.) More additions followed in 1900 and 1904, and Sisson thinks work was also done in the 1950s and 1980s–1990s.
Generations of Rumford children attended the school throughout the years until the Myron J. Francis Elementary School replaced it in 1989. It then served as a community center for a time but closed shortly after.
It wasn’t that hard for the team to carve out spaces for the new apartments — they had 7,500 square feet of space to work with. They didn’t find any surprises or historical artifacts during the process, but Sisson did see a little furry friend one day while up in the attic.
“I was way back in there measuring stuff, trying to figure out how to get something to work, and I hear a little rustling sound. I look around and there’s a squirrel looking at me,” he says.
The team ripped out carpeting, replaced the windows (the existing Pella windows were in good condition, but those pesky squirrels had been gnawing on the sides), and added new plumbing, electrical and HVAC systems.
“It’s all brand new on the inside,” Sisson says.

Former principal David Kelleher stands in his old office post-renovation. Photograph courtesy of the East Providence Historical Society.
The neutral palettes are easily adaptable for new residents and match the stainless steel appliances in the kitchen areas and luxurious bathrooms. Some units feature soaring cathedral ceilings,
exposed ductwork and original interior beams, and all have central air conditioning and in-unit washers and dryers.
On the exterior, the team managed to salvage the school’s original sign and front door, and amber cedar shingles perfectly complement the matte black tower and roof. Inside, the former principal’s office inside the tower has been turned into a cozy nook, just perfect for a cafe dining setup.

an ample kitchen features stainless steel appliances and exposed ductwork. Photography by Christian Scully
With construction winding down, last September the team held an open house with the East Providence Historical Society. Many former students came by to reminisce, including the school’s last principal, David Kelleher, who stood marveling inside the space that was once his office and now houses a new generation of Rumford residents.




























