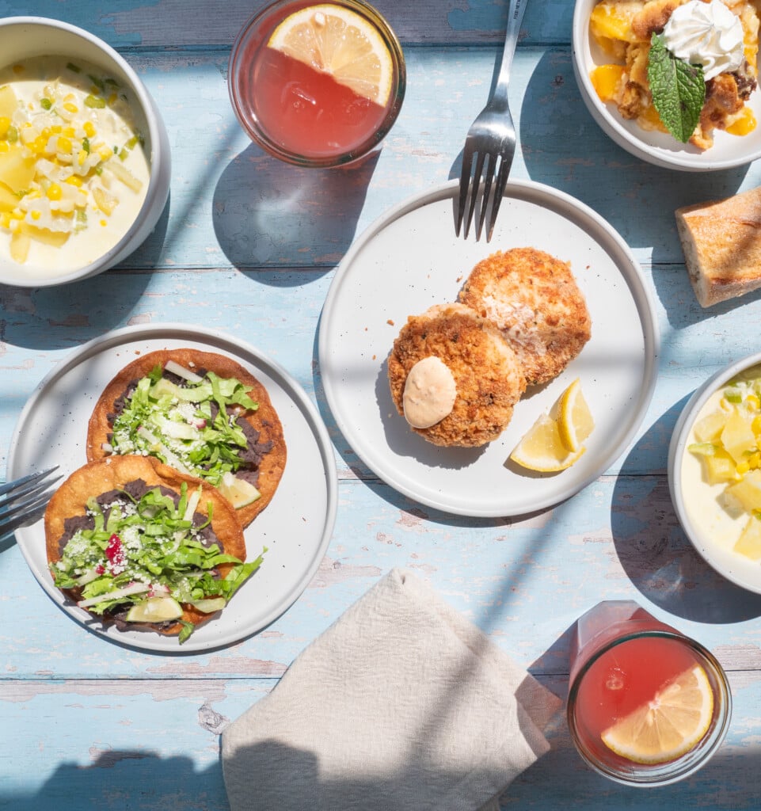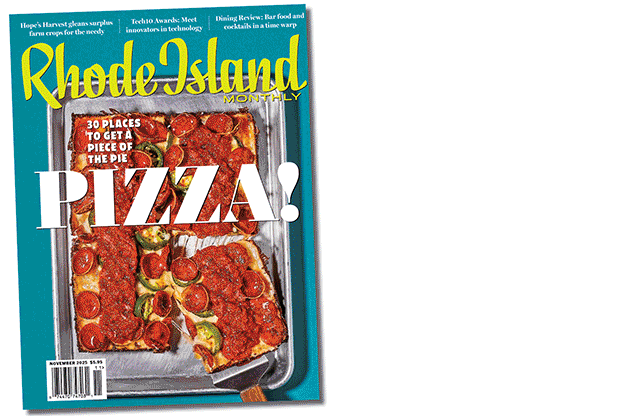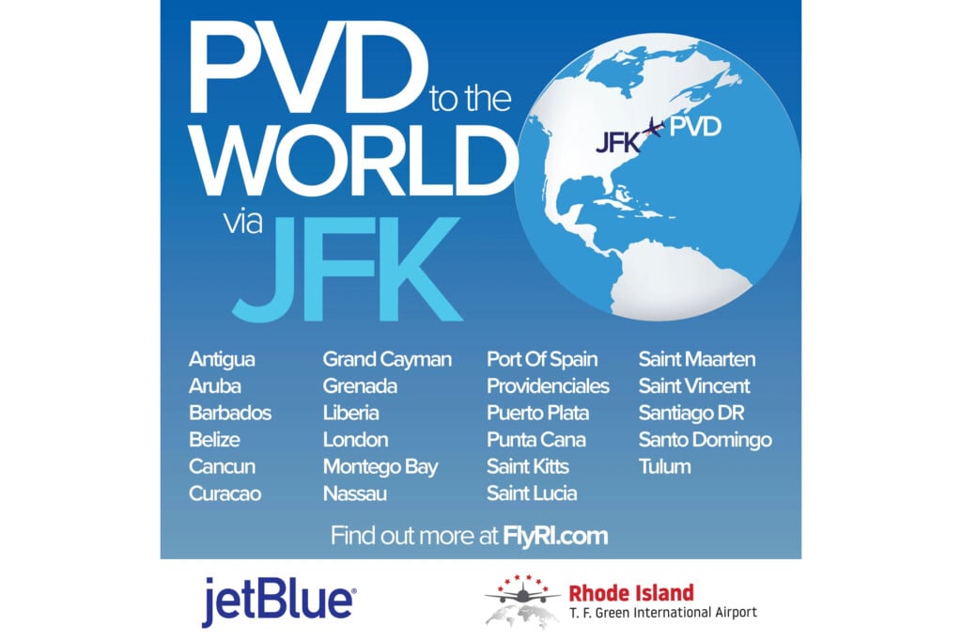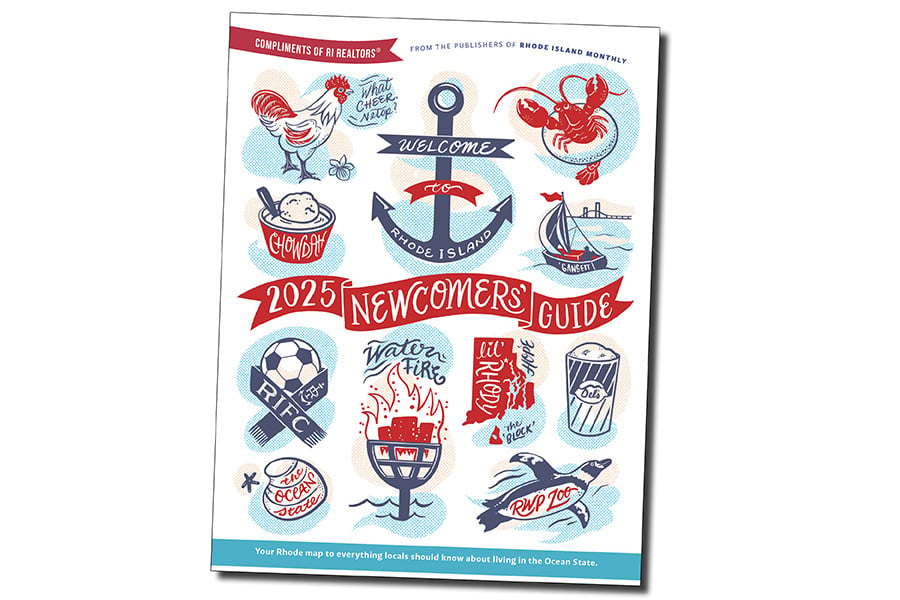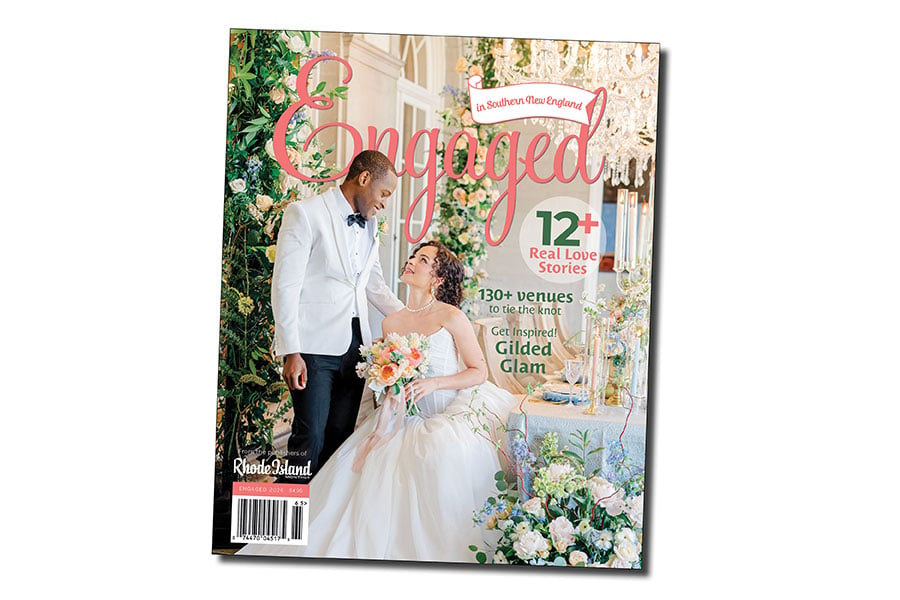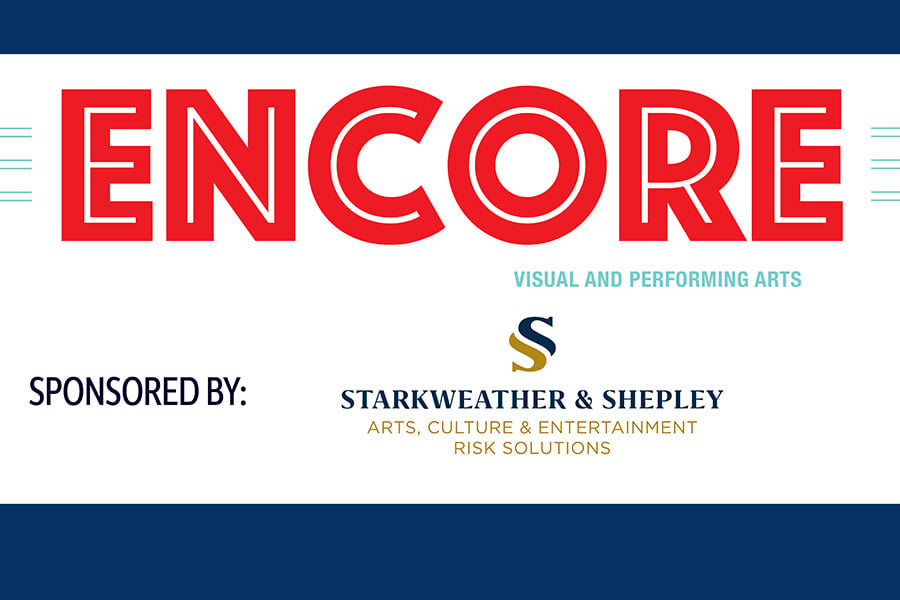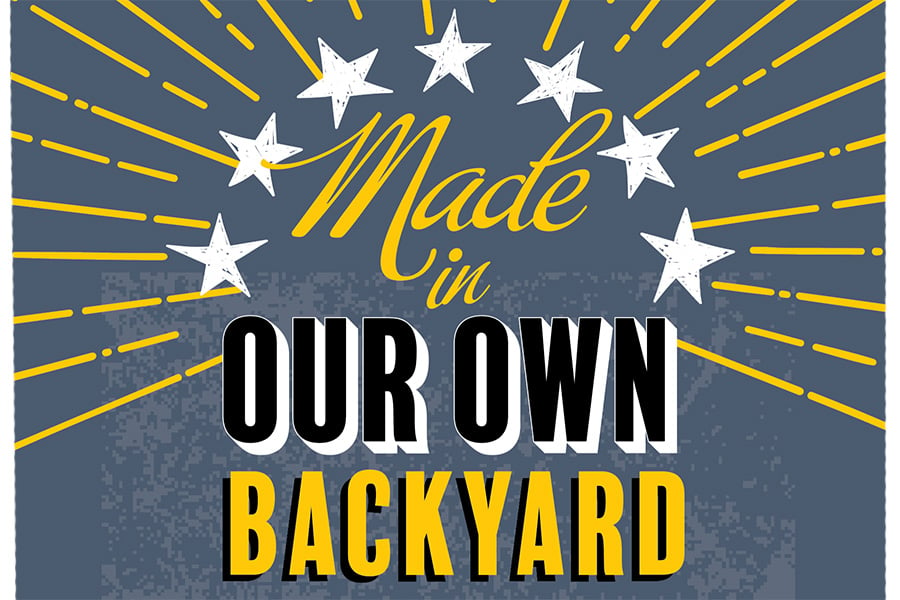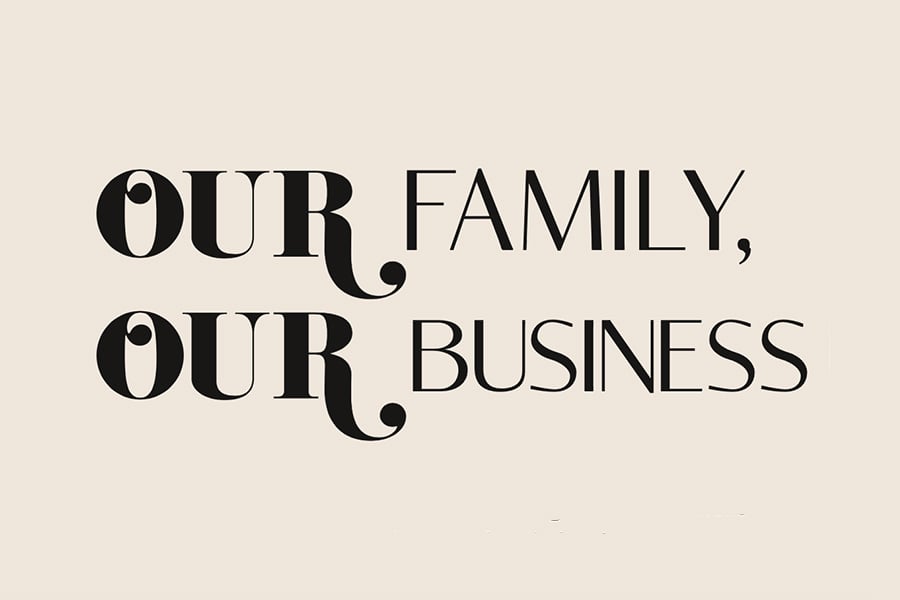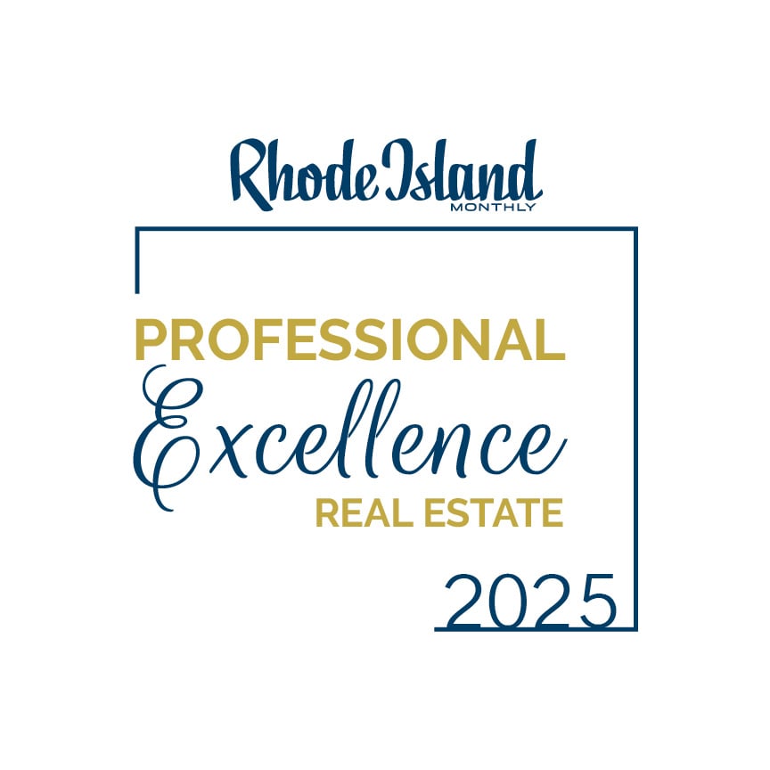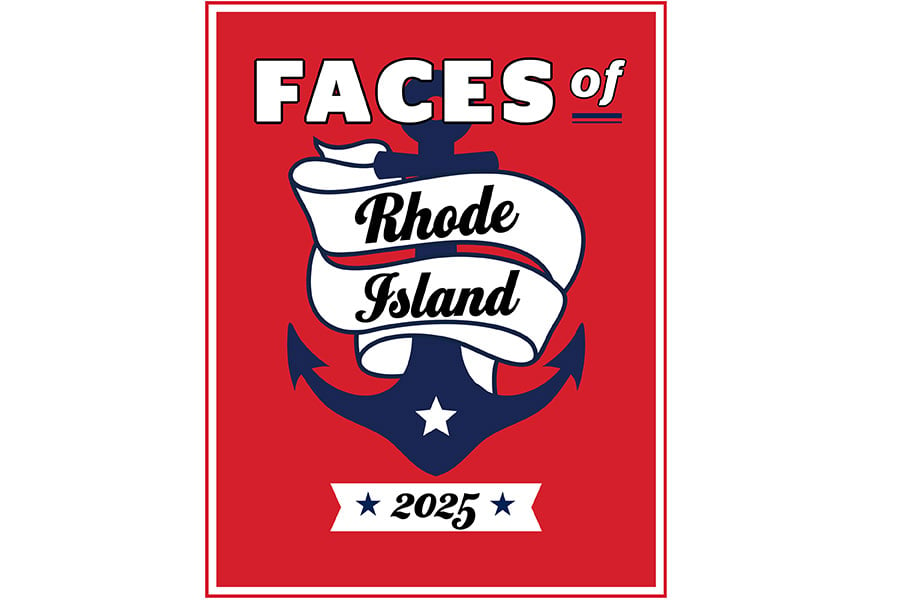House Lust: The 2018 “This Old House” Idea House is on the Market
The Narragansett home, a few blocks from the seawall, features every conjurable bell and whistle.
The craftsmen at Sweenor Builders really flexed their muscles on this one.
Back in 2018, alongside Union Studio Architects, the Wakefield shop was tapped by “This Old House” to construct an Idea House — an ongoing series of homes built to inspire fans of the home improvement brand — on Narragansett Pier. It was Sweenor’s second Idea House and, no wonder, they’ve built others since then.
When I toured the Pier house two years ago, just prior to its completion, Sweenor Builders president Jeff Sweenor was putting the finishing touches on a very cool Murphy bed in the guest suite over the garage. His handiwork shined in other places, too: in the custom kitchen cabinetry; in a soaring built-in bookcase in the office nook; in a secret cubbie in a child’s bedroom.
The home, which was built on spec, sold shortly thereafter. But the concepts it deployed — mainly, living big on a smaller footprint — stuck with me. (Another sticking point: a stone strip in the driveway to mitigate stormwater runoff. You know you’re a home improvement nerd when the driveway gets you going.) Now, it’s back on the market with Mott and Chace Sotheby’s and looking just as pretty as the day it debuted.
Here’s one big idea (and your House Lust):
-
Screen Shot 2020-08-04 at 1.49.19 PM
46 Robinson St., Narragansett, is on the market for $2.495 million. Built in 2018, it has five beds and six baths over 3,920 square feet. (Photos via Mott and Chace Sotheby's)
46 Robinson St., Narragansett, is on the market for $2.495 million. Built in 2018, it has five beds and six baths over 3,920 square feet. (Photos via Mott and Chace Sotheby's)
-
Screen Shot 2020-08-04 at 2.54.54 PM
-
Screen Shot 2020-08-04 at 1.49.57 PM
The living room, which spans two stories, features a stone veneer fireplace and walnut bookshelves.
-
Screen Shot 2020-08-04 at 1.49.43 PM
A view from the entryway toward a dining area and the kitchen.
-
Screen Shot 2020-08-04 at 1.50.17 PM
The kitchen, with trendy open shelving and custom cabinetry, is open to the main living space.
-
-
Screen Shot 2020-08-04 at 1.50.30 PM
A tucked-away butler’s pantry with more magnificent cabinetry sits off the kitchen.
-
Screen Shot 2020-08-04 at 1.50.39 PM
-
Screen Shot 2020-08-04 at 1.50.48 PM
The laundry room features a stacked washer-dryer and deep farmhouse sink.
-
Screen Shot 2020-08-04 at 1.51.11 PM
Note the punchy geode wallpaper on the ceiling of the first-floor powder room.
-
Screen Shot 2020-08-04 at 1.53.32 PM
The dining room, off the main living space, overlooks the back stone patio and yard.
-
-
Screen Shot 2020-08-04 at 1.50.57 PM
A view of the second-level landing. At right is an office nook with built-in cabinetry.
-
Screen Shot 2020-08-04 at 1.51.20 PM
This ensuite bedroom, one of two in the home, is open and airy.
-
Screen Shot 2020-08-04 at 1.51.34 PM
A view of an ensuite bath with a soaking tub and more built-ins.
-
Screen Shot 2020-08-04 at 1.51.45 PM
-
Screen Shot 2020-08-04 at 1.52.01 PM
Another bath with intricate tilework.
-
-
Screen Shot 2020-08-04 at 1.52.14 PM
The property has five total bedrooms.
-
Screen Shot 2020-08-04 at 1.52.24 PM
-
Screen Shot 2020-08-04 at 1.53.03 PM
The lower level of the house features a home gym and media room.
-
Screen Shot 2020-08-04 at 1.53.19 PM
The lower level also features a small Finlandia sauna.
-
Screen Shot 2020-08-04 at 1.53.54 PM
A view of the aforementioned driveway and stone strip.
-
-
Screen Shot 2020-08-04 at 1.54.03 PM
A covered walkway connects the main house to the garage.
-
Screen Shot 2020-08-04 at 1.49.35 PM
Above the two-car garage is a guest suite.
-
Screen Shot 2020-08-04 at 1.52.53 PM
A small dining area in the guest suite.
-
Screen Shot 2020-08-04 at 1.52.32 PM
A view inside the guest suite above the garage.
-
Screen Shot 2020-08-04 at 1.52.44 PM
Another look at the guest suite, which features a retractable Murphy bed.
-
-
Screen Shot 2020-08-04 at 1.54.11 PM
The backyard, complete with a Soake Pools plunge pool, packs a lot of staycation fun into a smaller footprint.
The backyard, complete with a Soake Pools plunge pool, packs a lot of staycation fun into a smaller footprint.
-
Screen Shot 2020-08-04 at 1.54.26 PM
The backyard also boasts a complete outdoor kitchen.
-
Screen Shot 2020-08-04 at 1.54.51 PM
A view of the outdoor shower, a feature that should be mandatory in seaside Narragansett.
For more information on 46 Robinson St., Narragansett, contact Bridgette Soby at 401-662-7969 or visit mottandchace.com.

