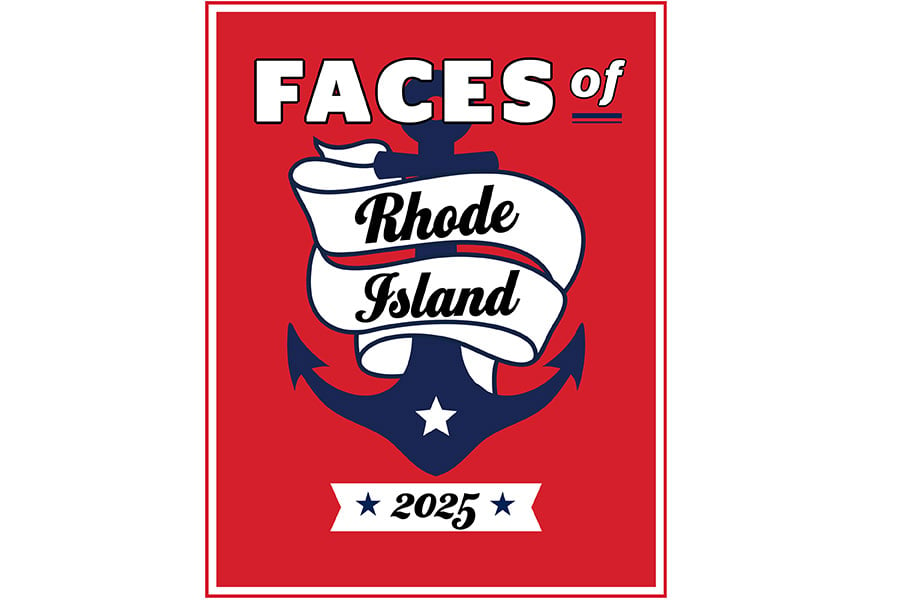House Hunting
In the market for new digs? These homes might offer some inspiration.
The Breakers
Completed in: 1895
Built for: Cornelius Vanderbilt II and his wife, Alice
Designed by: Richard Morris Hunt
Present owner: The Preservation Society of Newport County
In 2006, a lab analysis discovered a series of wall panels in the priceless mansion were even more precious than previously thought. The presumed silver leaf was actually a valuable platinum that hadn’t tarnished in the house’s 111-year history.
Belcourt
Completed in: 1894
Built for: Oliver Hazard Perry Belmont
Designed by: Richard Morris Hunt
Present owner: Carolyn Rafaelian
Constructed as a bachelor pad for Belmont and his horses, Belcourt got a feminine touch in 1896 when he married Alva Vanderbilt, his divorced neighbor’s former wife. It’s said to be haunted: Later owners reported regular sightings of a spectral monk walking the property and preparing for Mass in the chapel.
Rosecliff
Completed in: 1902
Built for: Theresa Fair Oelrichs
Designed by: McKim, Mead and White
Present owner: The Preservation Society of Newport County
Oelrichs was so eager to show off her summer cottage that she threw her first party there in 1900, two years before it was complete. Later events featured exotic visitors like the famed magician Harry Houdini.
Marble House
Completed in: 1892
Built for: William K. and Alva Vanderbilt
Designed by: Richard Morris Hunt
Present owner: The Preservation Society of Newport County
William K. Vanderbilt’s fifty-room mansion was built as a thirty-ninth birthday present for his wife, Alva. But alas, it wasn’t enough to save their marriage: The couple divorced in March 1895. (Alva got to keep the house.)
Seaview Terrace
Completed in: 1925
Built for: Edson Bradley
Designed by: Howard Greenley
Present owner: The Carey family
Seaview Terrace was originally built in Washington, D.C., before it was deconstructed and moved to Narragansett Bay. A favorite locale among fans of the paranormal, it’s also one of the average
admirer’s few opportunities to join the ranks of the Aquidneck elite: In 2021, the house went on the market for $29.9 million.
Chateau-sur-Mer
Completed in: 1852
Built for: William Shepard Wetmore
Designed by: Seth C. Bradford
Present owner: The Preservation Society of Newport County
Unlike most of the Bellevue Avenue elite, the Wetmore family lived in their mansion year-round. William’s son, George, was a Rhode Island politician who served as governor and in
the United States Senate.
Ochre Court
Completed in: 1892
Built for: Ogden Goelet
Designed by: Richard Morris Hunt
Present owner: Salve Regina University
This fairy-tale estate along the Cliff Walk once housed the entire college. The Goelet family donated the property to the Religious Sisters of Mercy to open Salve in 1947. The original fifty-eight students lived on the third floor, attended classes on the second and dined on the first.
Vernon Court
Completed in: 1898
Built for: Anna Van Nest Gambrill
Designed by: Carrère and Hastings
Present owner: The Alliance for Art and Architecture
Anna Van Nest Gambrill had Vernon Court built as a summer residence after the death of her husband, Richard, making it one of the few Gilded Age properties commissioned by a woman. Today, it hosts works by Norman Rockwell and others as the National Museum of American Illustration (although it’s currently closed for renovations).
The Elms
Completed in: 1901
Built for: Edward Julius Berwind and his wife, Sarah
Designed by: Horace Trumbauer
Present owner: The Preservation Society of Newport County
The Elms is known for its lavish gardens, but the true marvels lie beneath the house: An underground tunnel connects the basement with nearby Dixon Street to shuttle coal discreetly into the home.

































