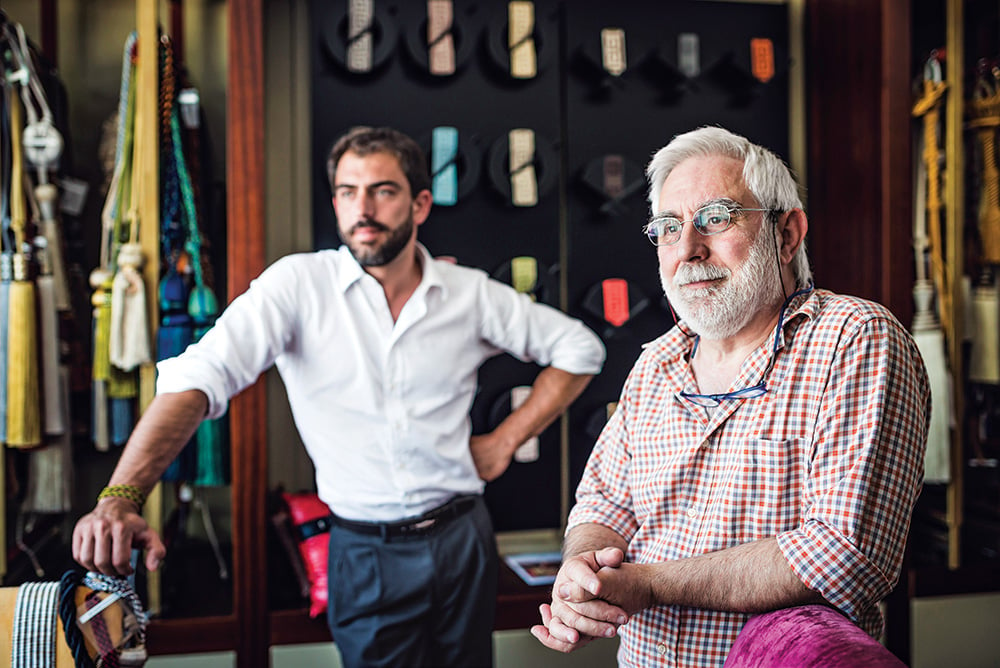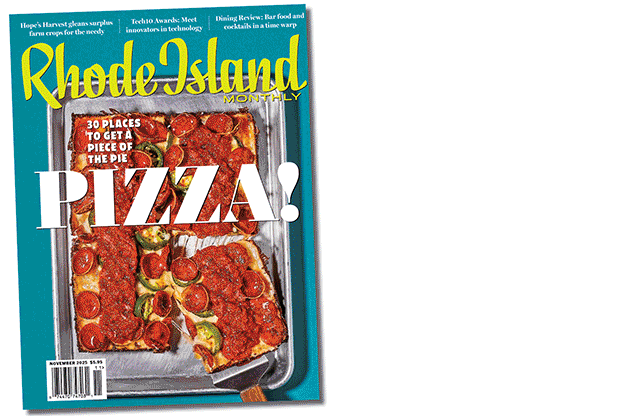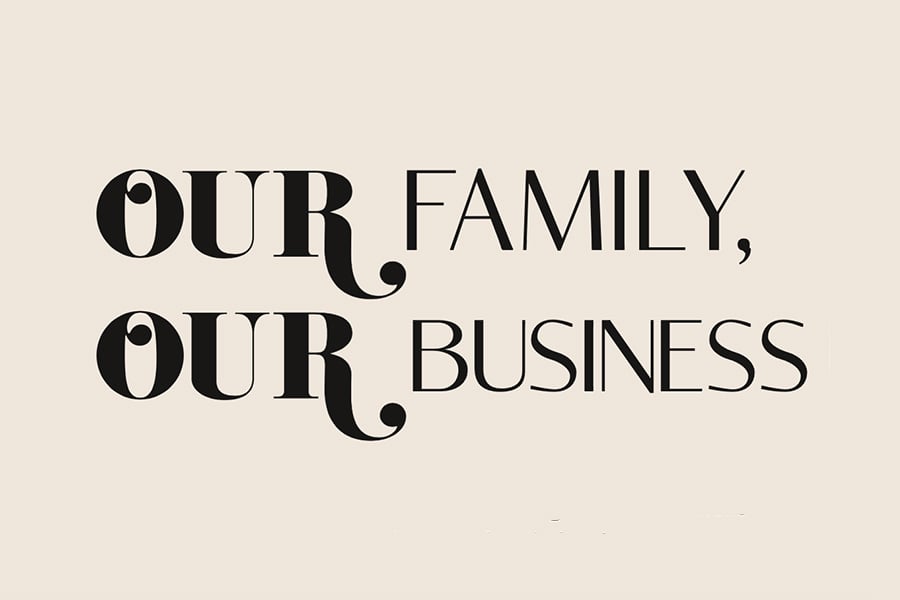A Two-Story Colonial Gets a Fresh Brew
Striking and delicate details blend together in this renovated coffee-roasting household in Tiverton.
Perched on the rolling hills of Tiverton sits a charming historic home overlocking the waters of Mt. Hope Bay. Built in 1811, the home-owners loved their two-story colonial-style home and had en-visioned raising their family in the house. However, like many residences of the same era, structural walls kept the interior feeling cramped and disjointed — not ideal for modern life or a growing family.
As past clients of Red House Design Build, the homeowners reenlisted the veteran design-build team to reimagine the home’s first-floor layout and make it a reality. Post-renovation, the home is all about connection: The mudroom blends seamlessly into the dining room, which in turn leads to the newly renovated kitchen, living room and sunroom, highlighting the gorgeous vistas of the outdoors through the home’s abundant windows.
The Methias, owners of Methia Coffee Roasters, have resided in their home for more than nine years — Lindsey and Jason moved from Boston, Massachusetts, after having their first son. Having worked with Red House before, the Methias say it’s the team’s “trust, transparency and quality” that encouraged them to call up the design-build firm once again.

The all-black sunroom opens into the living room and features high-efficiency windows throughout the room. Photography by Angel Tucker
The homeowners had always dreamt of adding on to their space, and Red House founder and general manager Justin Zeller, along with his team, made sure to increase functionality, light, flow, enjoyment and aesthetics within the addition.
“After scanning and drawing the existing home, we formulated some schematic concepts for additions,” says Zeller. “We also included a smaller option that focused our efforts on what wasn’t working inside the home. This significantly reprogrammed the first floor’s main living spaces while spectacularly improving visual access to the back patio and new pool.”
During the first two projects, Red House replaced the cedar shingle roof on the Methias’ barn and converted a three-season room into a four-season mudroom. In the latest phase of this renovation, Red House tackled the rest of the first floor, and the homeowners couldn’t be happier with the results.

Opening up the first floor connects the living room, kitchen, sunroom and powder room. Photography by Angel Tucker
“We converted a screened porch into a mudroom many years ago, and as we designed that work, the owners and I developed a vision for the exterior flanks of the home,” says Zeller. “Years later, we were able to build off that original idea, and it informed the aesthetic of the first-floor renovation. The window patterns we first introduced in the mudroom now frame the beautiful views of the pool from the living room and transmit light to the intentionally dark and moody reading room.”
“Justin Zeller and team are very thorough and have a proven process for taking customers through the experience with consistent and effective communication,” say the Methias. “There are always unforeseen issues with renovations, but Red House is reliable and attentive, and always manages the project well. They do fabulous work with a high level of detail and take pride in getting it right.”
Red House’s Julia Vandal, the lead designer of this project, worked with the Methias on the layout of the renovated spaces, presented selections and finishes, and worked with the design-build firm’s in-house cabinet specialist on the kitchen design. Throughout the renovation, Vandal learned a lot about working on older homes. One of her favorite aspects about the project were the details, including the crown molding in the living room, inspired by the original molding profiles carried throughout each renovated space.
“The Methias came into the process with some ideas in mind that they knew they wanted to capture, which was helpful when it came time to making decisions,” says Vandal. “It was also a lot of fun taking a chance on some bolder decisions, like an all-black sunroom and the colorful large-format wallpaper pattern in the powder room.”

The kitchen island’s Galley Workstation makes cooking and cleaning a breeze. Photography by Angel Tucker
The couple’s passion project, Methia Coffee Roasters, is a nano-roaster that roasts small, fresh batches of coffee beans. They work out of the barn just a few feet away from the main house, and hand-deliver to Tiverton and surrounding areas while also shipping nationally. Coffee subscriptions are offered for those who want to try something new (or a repeating favorite) weekly.
The family’s favorite post-renovation details include maintaining “a mix of character with modern amenities.” Having gone through multiple renovations throughout the home’s 200-plus-year life, marrying the old and new elements became a key driver in Red House’s intervention and a critical component in creating a holistic and unified design for the home.

The integrated Wolf Coffee System is a nod to the Methias’ small business, Methia Coffee Roasters. Photography by Angel Tucker
Adjacent to the living room and kitchen, a short corridor with slate tile to match the mudroom leads to the custom laundry area. South-facing windows and a newly installed glass panel door allow natural light to flood the otherwise narrow spaces, adding warmth and highlighting the vibrant pops of red featured in the poppy-themed, clay-coated designer wallpaper — produced by Studio Four NYC — lining the powder room walls.

The powder room walls are clad in vibrant poppy flowers, adding a playful geometry to the space. Photography by Angel Tucker
The entire first floor turned a new leaf — the kitchen was given a new, more efficient layout and now connects to the outdoors. The Galley Workstation in the kitchen island features all the accessories to make cooking and cleanup quick and easy, including a built-in flatware holder, dish drying rack and modular drop-in cutting boards. Old walls were torn down and replaced with structural headers, opening up the first floor and improving flow. Strategically placed pin lights and hand-picked decorative lighting fixtures were installed, speaking to the importance of functionality and delight in the newly expanded space.
“By removing the interior wall that separated the kitchen from the living room and reenforcing the structural support within the basement, we were able to provide the Methias with an open layout,” says Vandal. “The layout not only allowed for more space to spread out in the kitchen; it also helped the natural light from each end of the home flood the spaces and accentuate the openness in the rooms.”
It was a lot of fun taking a chance on some bolder decisions, like an all-black sunroom and the colorful large-format wallpaper pattern in the powder room.” —Julia Vandal, Red House lead designer
The team tiled the mudroom with slate in a herringbone pattern and reworked the furniture layout in the living room (Surroundings Interior Design based in Mattapoisett, Massachusetts, filled the home with lounge and accent furniture). Befitting a coffee roaster’s home, the design-build firm added an integrated Wolf Coffee System to the remodeled kitchen. Being a licensed dealer of Wolf, Sub-Zero and Cove appliances, it was only right that the team include the high-end coffee maker in the final design.

The mudroom, tiled with slate in a herringbone pattern, was once a three-season room. It was converted into a four-season mudroom for shoes, coats and storage. Photography by Angel Tucker
The Methias wanted to transform the bold sunroom so that it was usable year-round. In addition to new insulation, modern high-efficiency windows were installed to replace the drafty older ones, creating a permanent connection with the rest of the first floor. The hangout space contains a pair of button-tufted chairs, an arched floor lamp and a retro record player coupled with some vinyls. The black walls add a dramatic and stunning flair to the space.
Post-renovation, the Red House team is reminded of this particular project while sipping on their coffee at the office — and of course, Red House now gets their coffee from the Methias. The homeowners will continue to brew both their high-quality roast and their partnership with the Red House team. redhousecustombuilding.com, methiacoffeeroasters.com


























