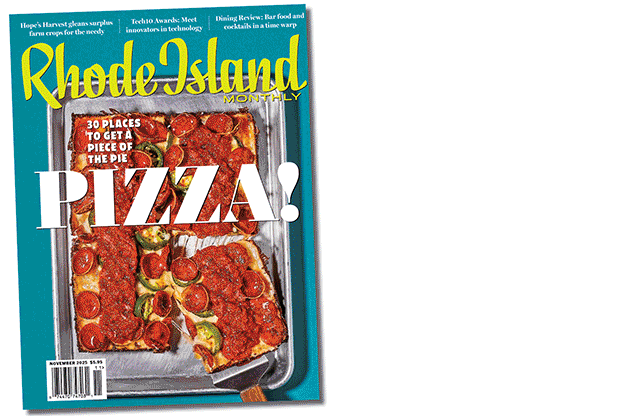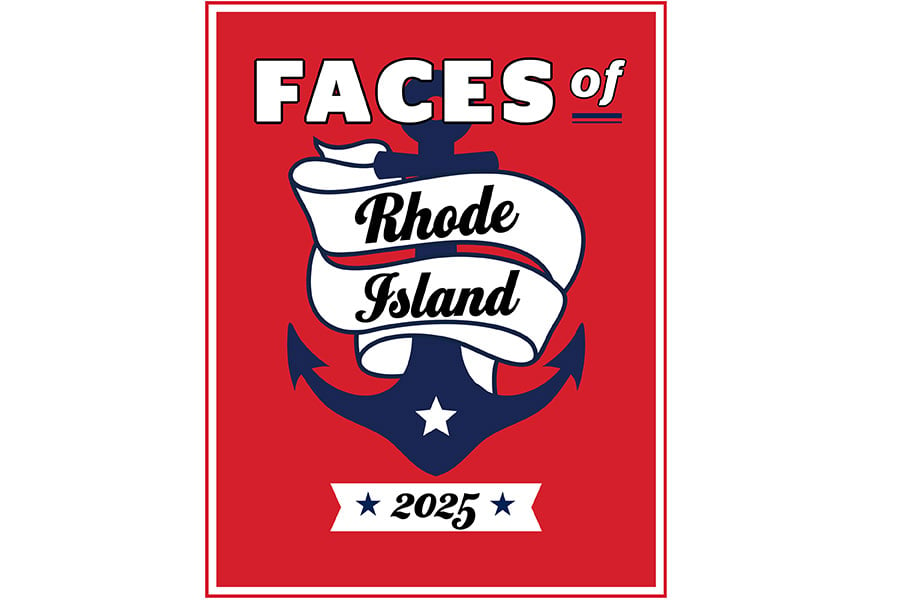This Barrington Beauty was a Natural Progression
A thoughtful plan and a little patience bring a midcentury modern into contemporary times.
Art and natural beauty have always been woven through the midcentury modern home in Barrington’s Adams Point.
The original owners, the late Barnet (Bunny) and Jean Fain, were artists with deep ties to the Rhode Island School of Design. Bunny also held plein-air painting seminars at the house, which sits on an acre of land filled with mature trees and tufts of flowering vegetation that abuts conservation property.
Jay Coogan and Kathleen Pletcher bought the home in 2019, relocating back to Rhode Island after living in Minnesota. Coogan, an artist and former RISD provost, and Pletcher, executive artistic director of FirstWorks, were drawn to the bucolic setting and the home’s unique one-level style.
But a dated layout and small windows kept the nature at arm’s length, with long, narrow halls and isolated rooms that made the 3,500-square-foot home feel like a labyrinth, says Jack Ryan, the architect hired to rework the structure. In addition, many of the appliances and finishes were original — the home was built in 1966 — and in need of a refresh.

Quartz countertops and white cabinets contrast smartly with black slate flooring to delineate the kitchen area. Photography by Nat Rea
After scrutinizing the layout, Ryan discovered that the gallery — a cold, beige-tiled room with an austere skylight — was the hub of the home, with doorways radiating out in all directions like a pinwheel. It was the first room visitors entered and, unfortunately, had all the warmth of a hospital bathroom, Ryan says.
They ripped out the floor tiles and installed white oak flooring throughout the home for a cohesive look; the grain changes direction at each doorway, stretching out into the kitchen, living area and bedroom wing. The room is now the main dining area, with Coogan and Pletcher’s art collection and an heirloom dining table prominently displayed under the wide skylight.
“Now when you’re in the room, you have these long views into the dining room, into the kitchen, into the living room,” says Ryan, principal at Jack Ryan Architect in Providence. “All the rooms feel connected.”
The galley kitchen, which had one small window over the sink, was dark, cramped and littered with dated cabinets, appliances and a worn linoleum floor. They took it down to the studs and removed a wall to gain more space for the couple, who love to cook and entertain. A large quartz-topped island has bar seating and a cooktop, and three walls of white oak cabinets, by Smithfield’s Jutras Woodworking, have plenty of alcoves for showcasing art. An enlarged window lets in ample light, and a nearby breakfast nook looks out onto abutting conservation land.
To get to the master bedroom, you originally had to pass through a large walk-in closet. They switched the order of the rooms and added a large window to create a contemporary, airy bedroom suite. Now when Coogan and Pletcher awake they have a view of a lush meadow instead of a small view from the side of the house. In the master bath, they removed a wall and switched a Formica sink with a floating teak double vanity and a seafoam-green tiled shower with contemporary glass tiles and a low glass shower enclosure. They also swapped out fluorescent lighting for a small skylight.
The last piece of the puzzle was reworking the home’s exterior. The previous owners had a large parking area in the front of the house; presumably parking for Bunny Fain’s art students. They turned it into a small parking area for guests, surrounded with crushed bluestone paths that lead through sculptures and guide visitors to the front door, which had previously been hard to locate. A striking bluestone sign, illuminated at night, makes the home easily visible in the darkness.
Landscape designer Brook Merriam of Sunflower Designs helped fill in the landscaping by adding Hinoki cypress and Seven Sons trees, laurel, Japanese holly, hydrangeas and more. Coogan, an avid gardener, pruned overgrown trees, cut back vines and restored the perennial flower beds.
The interior renovations were completed in 2020; the landscaping was finished in 2022.
The homeowners are happy with their little slice of paradise near the water, secure in the fact that nature and art can coexist together quite nicely if you have a vision and a little patience.
“Almost anywhere you are in the house, you can look out and can see the world that we’ve created around it,” Coogan says.






























