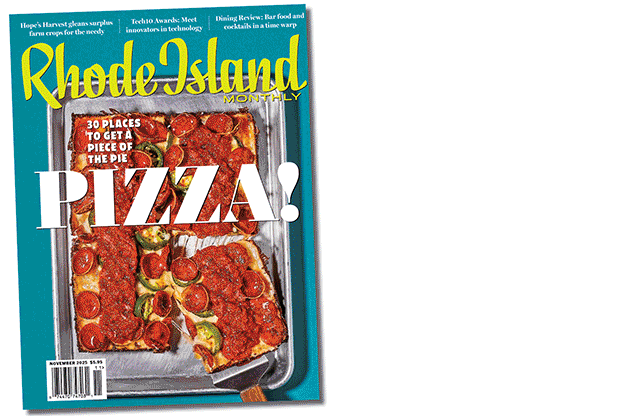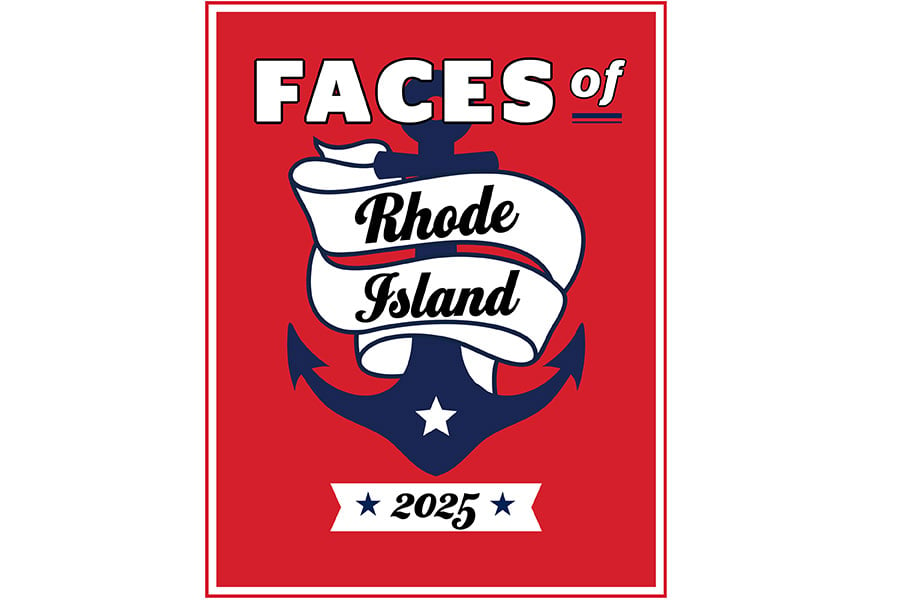Witness a Piece of Mountain Magic in Newport
A young family ushers the forest into their 'very un-Newport' seaside home.

Close the custom pocket doors and find a private space to unwind, where raffia wallcovering, a Taj Mahal quartzite table custom made by Shoreline Stone, and a Dina Doyle painting cultivate a sophisticated moment. Photography by Meghan Sepe
When Paul and Charlotte Marshall relocated from Utah back to Rhode Island, where he grew up and she spent summers, they wanted their love of the mountains to infiltrate their Ocean State life. So they built a three-story, five-bedroom Tudor home a stone’s throw from Newport’s famed Bellevue Avenue with a year-round mountain mood that defies its coastal address.

A floral Montreal wallcovering from Morris & Co. adds elegance to the powder room. Photography by Meghan Sepe
That eschewed the ubiquitous hydrangea blue-and-white palette that proliferates among seaside houses. Designer Sara Whitehead of HotHaus Interiors in Tiverton helped imbue the home with deep woodland greens and Moroccan patterns, as well as warm walnut woodwork and natural textiles like leather, stone, terra cotta and glass to mimic the family’s favorite forest environment.
“We wanted it to feel more like the mountains, and natural,” says Charlotte. “We both really love green, and it ties in so beautifully throughout the house.”
Playing in every space are two young children, ages five and two, so the interiors had to accommodate them as well. This meant comfortable but still luxurious, special but not too precious, and always up for a little fun. The couple had inherited a few integral pieces of furniture, including a grandmother’s down-filled couch, an antique writing desk and a few pieces of art. Balancing these multiple personalities with the family’s active lifestyle, Whitehead reupholstered select furnishings in Turkish chenille and Italian textiles from Kravet to allow for fuss-free play dates and movie nights with popcorn, so grandmother’s antique chaise could still be part of their lives.

The family room is a wide-open space to play games around the fire, with an inherited down couch and antique chairs reupholstered in Kravet fabrics to last another generation. Meanwhile, stone, walnut woodwork and a seagrass rug blend the mountains with the sea. Photography by Meghan Sepe

Grandmother’s antique desk is the landing pad for the ephemera of life in Charlotte’s office, where a lively “maple clematis” wallcovering by Poppy Prints is an unexpected surprise. Photography by Meghan Sepe
“They have really high-quality pieces. So it wasn’t about taking useful furniture and putting fabric on it. It was about reupholstering really high-quality furniture in high-quality, durable fabric, and creating a piece that’s stronger than the sum of its parts,” Whitehead says. “We stripped pieces down, brought them back to the original, and found we were sitting on a gold mine of things that were important to the family.”
The Marshalls bought the land with Cordtsen Design Architecture’s architectural renderings already complete. They adjusted the layout, roofline and stairway to render a home that suited them, says architect Rebecca Zaylor of CDA.
“We created a unique design feature by widening the opening for the main stair. The light from both the second- and third-floor windows traveled down to the first floor. Another unique element was the cathedral ceilings on the third floor, which maximized the amount of finished space in the house,” Zaylor says. “Then we really got into the details of the interior. All the millwork was custom, from the kitchen cabinets to the bar area, bathroom vanities to the fireplace surround.”

The primary bathroom is a destination of calm for the Marshalls, with a sixty-six-inch freestanding tub, custom oak vanity and Hillside sconces in alabaster. Photography by Meghan Sepe

Veining in the bold quartzite on the bar almost resembles mountain ski slopes or the roots of a tree. Photography by Meghan Sepe
This bespoke aesthetic reverberates throughout. On the first floor, open-concept living spaces revolve around that staircase for a fluidity that feels like the nearby sea. Dusty sage on the kitchen’s Shaker cabinets is a subtle nod to the couple’s Midwestern memories, while black soapstone counters and a large center island with bar stools from Warren-based O&G Studio remind little fingers and guests that messes are part of the fun.
It opens to the dining room and bar, where walnut built-ins counter the boldness of the tempest crystal quartzite backsplash. A custom dining table from Jeff Soderbergh Sustainable Furnishings of Portsmouth beckons the family of four or friends for meals, then sends them out the sliding doors to the backyard for a basketball game and pool time.
The adjacent family rooms flow into each other here too, for a cohesive, cozy family catch-up zone. Granny’s Aztec green couch and exquisite antique chairs in rust-toned chenille flank a stone fireplace and built-ins loaded with books that radiate a winter wonderland vibe, while a seagrass rug underfoot speaks beach. Pocket glass doors lead to the formal sitting room, where performance grass cloth on the walls, modern graphic art from Rhode Island artist Dina Doyle, and a velvet couch speak to the home’s bold yet muted duality.

A moody mountain painting broods over the guest suite, where dusty sage on the walls and a wool Pendleton blanket create a cozy cave. Photography by Meghan Sepe

The copper colored velvet and walnut chairs from CB2 and custom dining table from Jeff Soderbergh Sustainable Furnishings & Fine Art, made of vintage oak floorboards from an early 1700s thresher barn, centers the dining space between the kitchen and open family room. Photography by Meghan Sepe
The hard-working parents acquisitioned the entire second floor for their primary suite, laundry, office and guest room. This is the only space that offers soothing neutral tones to induce a much-needed respite, from a plush cream-colored chaise and heritage brick fireplace in carbon to a sand-toned bathroom.
Meanwhile, the children have their own mischievous bedrooms, bathroom and playroom on the third floor. It’s here that a spicy jungle scene and forests climb the walls, zebras trot across linens and pillows, and warm green tiles blend with patterned throw rugs atop custom-stained hardwood oak floors.
The space now embraces its multiple personalities, permeating each sun-filled corner.
“This all creates a fantastic vibe, because the house doesn’t feel brand new, which they wanted,” Whitehead says. “It reads moody, but there are great elements of youth and vitality, where young people live here, among their antiques. It’s textured and funky, yet traditional, and very un-Newport.”























