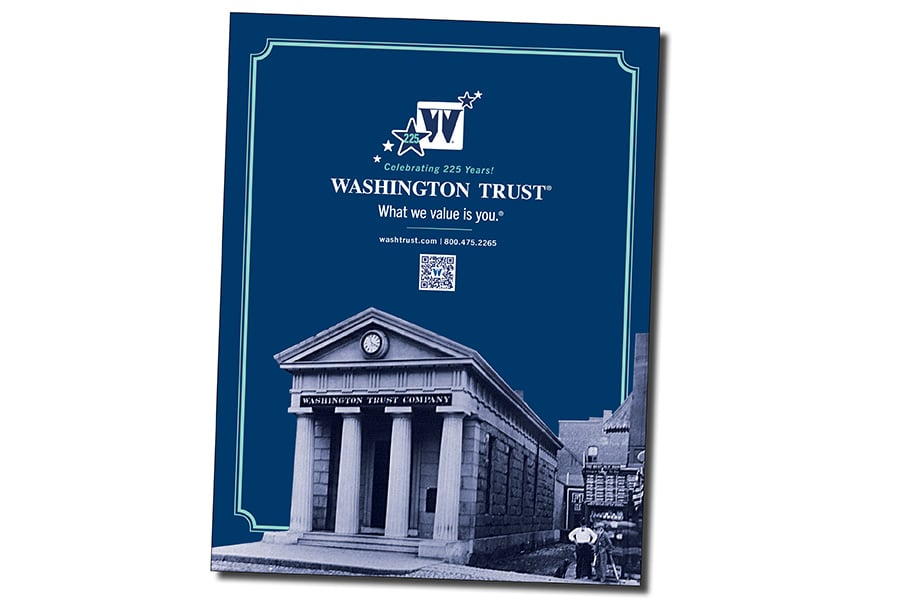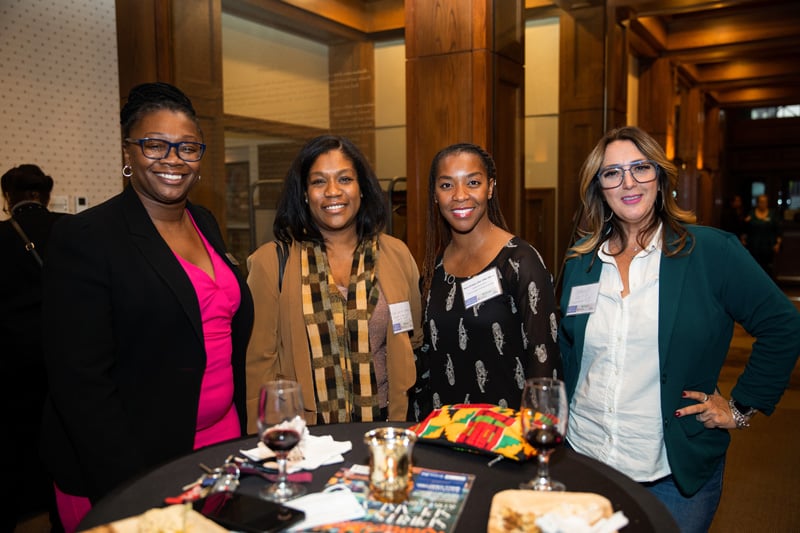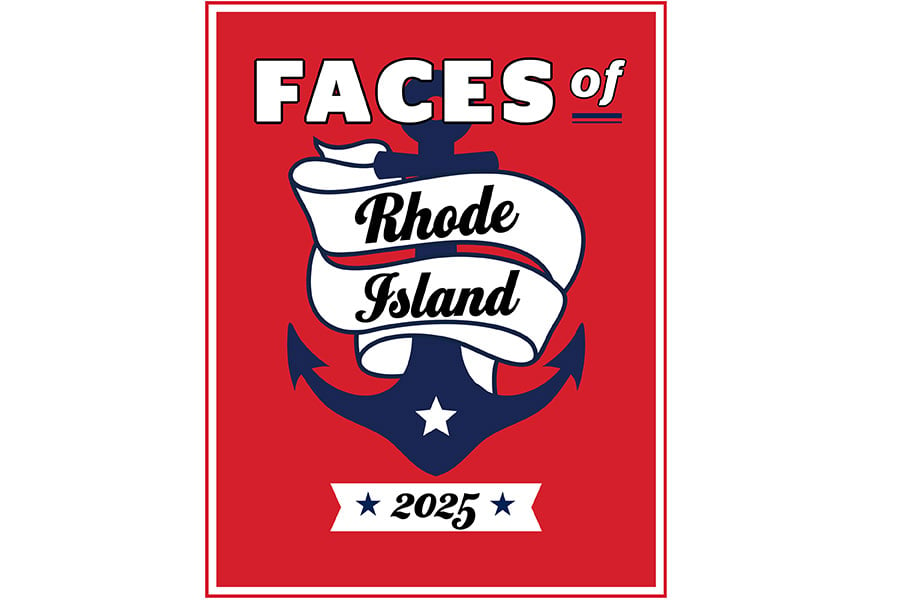Fore and Aft: See the Transformation of this Oceanside Home
A Bristol home sheds its shabby interior while retaining its historic charm.
Throughout most of its history, the building at 44 State St. has served as a gathering place.
From 1845–1857, it was Bristol’s post office, later becoming Molasky’s general store for most of the 1900s, where folks would pick up sugar, flour and other supplies while stopping to chat with neighbors.

Nicole and her mother spent fourteen hours painting the kitchen floor design. Photography by Angel Tucker
And now, under the stewardship of new owners Nicole and Matthew Martel, the building’s long-vacant upper floors have once again become a spot for people to come together, this time as the Monro House, a vacation rental that’s in Airbnb’s top 5 percent of all properties.
The couple bought the building in December 2022 after several other bids fell through due to the work needed to bring the downtrodden living spaces back to life.
“We kind of fell in love with it, because we could see all the possibilities,” says Nicole, owner and principal designer of Three Sparrows Interior Design. “It had good bones, and we could just envision what it could be.”
The home is named for George B. Monro, a sea captain who owned the sloop Lilly and whose previous house was moved from the site, according to the Bristol Historical & Preservation Society. The “new” building constructed in the 1840s served as a post office in the busy harbor area. In the early 1900s, Molasky’s general store set up shop on the first floor, with the Molasky family living on the upper floors. And for more than twenty-five years, Jesse/James Antiques has occupied the storefront.

Living room shelves were crafted from wooden beams left over from demolition. Photography by Angel Tucker
Nicole began work on the renovation in early 2023, with Matthew — a co-owner of Wescott Building and Remodeling — serving as the contractor.
The second and third floors were pretty dilapidated, having been vacant for years. But that didn’t deter them.
“We kept coming up with different ideas, but we knew we wanted to keep as much as we possibly could,” Nicole says, including details like the horsehair plaster walls, ornate window and door casings, and period doorknobs and radiators.
They were not keen on keeping the neon-colored rooms — one a bright yellow, another a screaming red, and one a vivid blue. She opted for a light wash of color with a darker trim that contrasts nicely with the deep umber wooden floors on the first level and the honeyed wide-plank pine in the loft upstairs.
On the first floor, they turned a closed-off bedroom space into a dining room, opening up a wall to connect the living and dining areas and flooding the space with natural light. Nicole opted for neutral, botanical tones in the two bedrooms, a nod to the town’s nautical sensibilities. Of course, the main bedroom has a spectacular view of Bristol Harbor.
Modern pieces mix with antique heirlooms — a dresser from the 1920s, her grandmother’s mirror — to infuse the space with a modern feel. To make smart shelving in the living room and third-floor half-bath, Matthew reused old boards saved during the demo process.
In the kitchen, a charming — but dangerous — 1930s gas stove was replaced by a gleaming new functional unit. (Just how dangerous, you ask? Well, it had to be lit by a match for each use.) A crumbling chimney, once demolished, gave rise to a brand-new refrigerator and smart black cabinetry, adding precious pantry space.

The main bedroom on the second floor features original windows and a view of Bristol Harbor. Photography by Angel Tucker
The third floor is where most of the heavy lifting took place. The space was low, dark and carved up into two tiny bedrooms. Nicole and Matthew tore down the ceiling and left the collar ties exposed, took down walls, added an office area and built a half-bath with cornflower blue wallpaper and wooden shelving crafted from leftover beams. Two twin beds near the sunny windows complete the room.
They also had to replace the knob-and-tube electrical system and preserve the windows in the front of the home, since it’s located in a historic district. Each window took eleven hours to restore, but the panes’ wavy surfaces and bubble imperfections make it worthwhile.
In total, the project took about six months. Since then, they’ve hosted many visitors and families — some in town for October weddings and holidays like Thanksgiving and Christmas — and have had a few repeat clients as well.
Every once in a while, when the space is free, Nicole will sneak off to the Monro House for a few hours of quiet reflection.
“I like to come here sometimes, if there’s no one here, and just work, maybe send a couple of emails,” she says. “It’s just very calming.” threesparrowshome.com/monrohouse

































