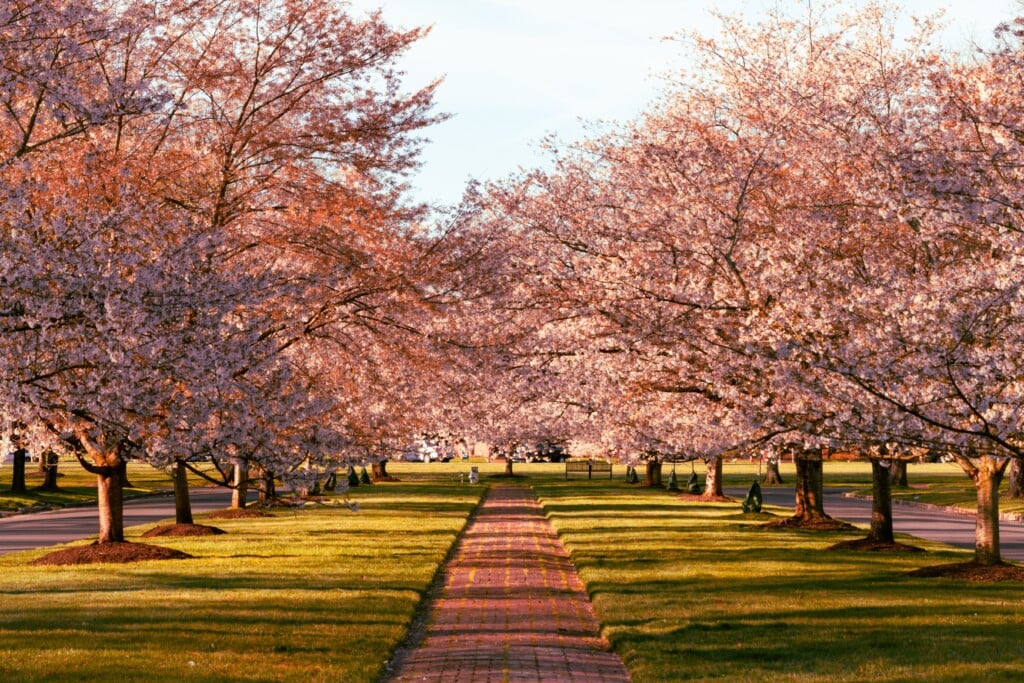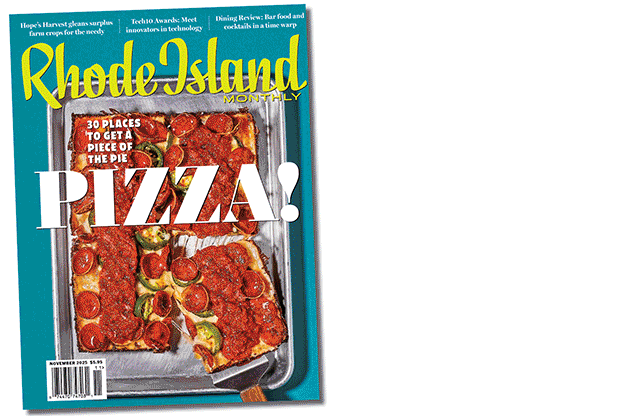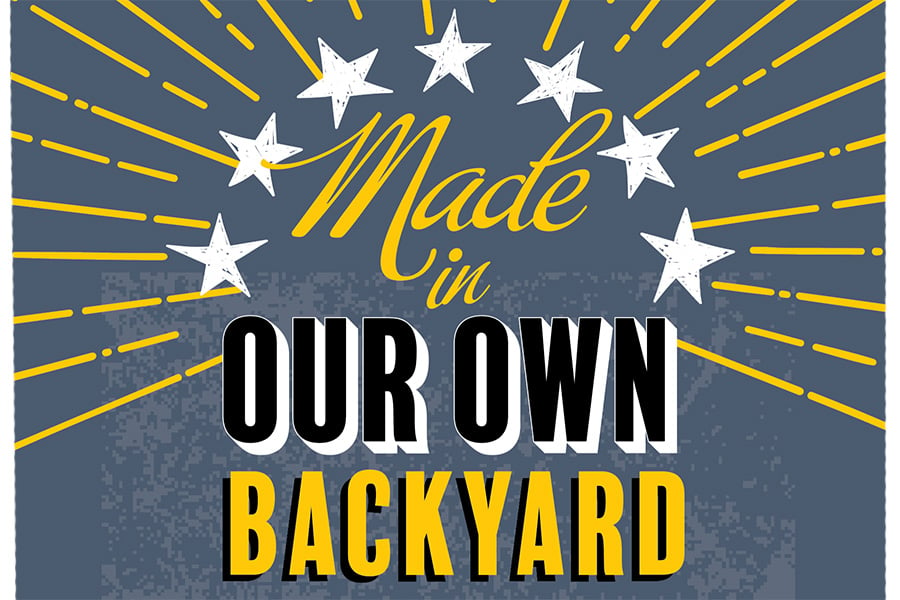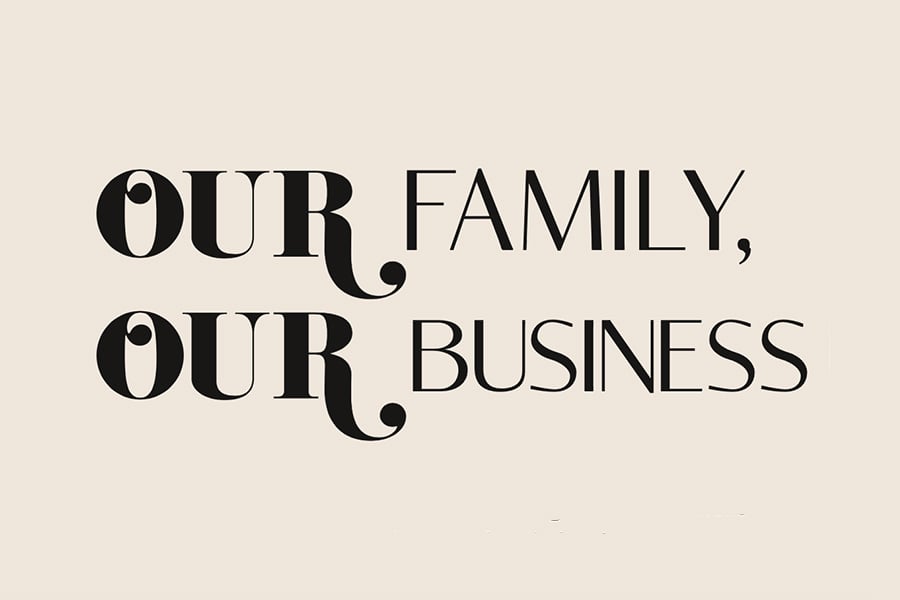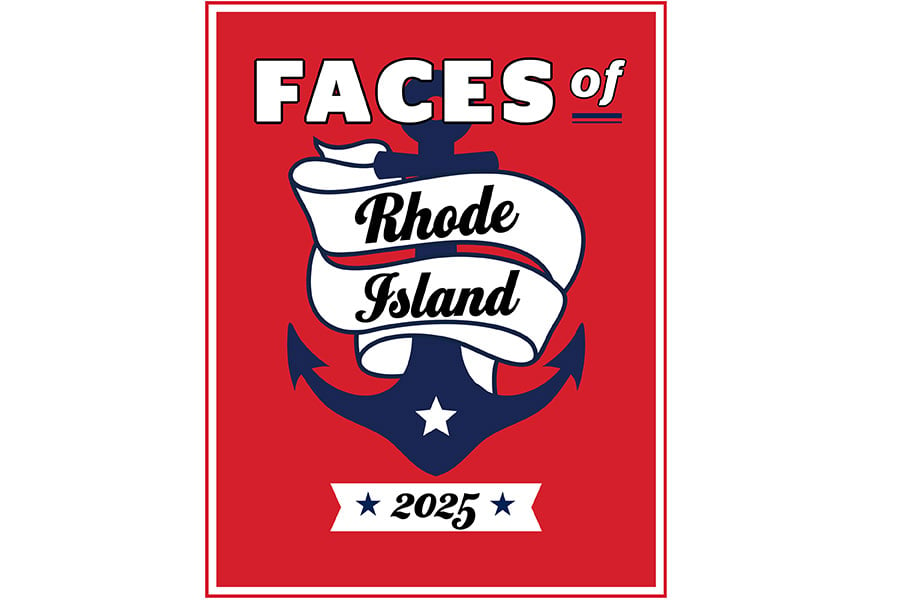Lofty Ambitions: A Once-Condemned Industrial Building Finds New Life
A Providence designer attains work-life balance with the Providence-based project.
Olivia Beauregard was looking for a space for a live/work studio when a good friend volunteered a building near the Foundry complex in Providence.
“But you’re not going to like it,” he said.
He was right. She didn’t like it. She loved it.
The circa 1961 industrial building had certainly seen better days: Graffiti coated the exterior, the interior was in shambles and tendrils of vegetation had snaked their way through the second floor. But it had good bones: It boasted a mill-like, industrial feel, but at a fraction of the size of a typical mill building. It had exposed steel beams, 1,200 feet of space on both the lower and upper floors, and gorgeous views of the city.
“I thought, ‘What a waste of potential,’” says Beauregard, the lead designer and owner of Studio 29, as well as a Providence firefighter. “It was incredible. It overlooks the entire city; you have the same view that you’d have in Prospect Park, just from the other side.”
Her ultimate goal was to create a home for her tight-knit design studio on the first floor, a residential loft above, and a patio and yard where she could spend time with her pooch, Fish. Construction started on the building — a former manufacturing space turned underground music venue — in 2019. Friends, family and members of both her design and firefighting teams pitched in, doing much of the work themselves.
“It was going to take a lot of work, but I’m not afraid of that,” she says. “I think that was proven when I became a firefighter at twenty-one.”
Enhancing the building’s natural light, preserving its historical character and using organic materials were top of mind during the process. Beauregard chose to wrap the exterior in black aluminum siding to match the neighborhood’s industrial feel, and brought it inside the studio as well, where it delineates individual workstations for team members. The outside entry is done in a honeyed cedar to soften the curb appeal for clients.
A panoply of natural wood choices stuns in the open second-floor living space. The floor is wide-plank maple, as are built-ins in the dining area. The kitchen cabinets are done in black walnut, with a cedar wall and teak vanity completing the look in the master bath. A Danish cherry console adds warmth to the living room, as do pine shiplap and tongue-in-groove cedar on the ceiling, which hides the metal ceiling in between beams.
The original front door — gritty and heavily graffitied — has been repurposed as a sliding barn door separating the bedroom suite from the rest of the space. The living area is always full of light, thanks to the building’s fortunate setting high atop the city and the multiple windows Beauregard added to the designs.
“When the mason cut a hole for the upstairs window, I thought, ‘I definitely made the right choice,’” she says.
The first-floor studio is a mix of open and collaborative spaces where team members can work together, and individual workstations that afford more privacy, each furnished with a corkboard made from the original window frames.
“I wanted to repurpose anything I possibly could from the exterior,” Beauregard says.
An adjoining mudroom/flex space, separated by double glass doors, leads to the stairway to the living area.
For their efforts in rehabbing the formerly condemned space, Beauregard and her team won bronze in the Commercial New Construction/Renovation category of the 2023 Rhode Island Monthly Design Awards.

Beauregard, center, and the team gather at a table made for collaborating. Photography by Angel Tucker
She knows it’s not for everyone, but she’s a fervent fan of her comfy live/work digs.
“I can get an idea and just walk downstairs and do it. I work a lot of weekends, but it’s only because I love that quiet time,” she says. “And then I love that during the week I walk downstairs, my employees are here, they’re happy to be here, and we catch up and it’s awesome.”








