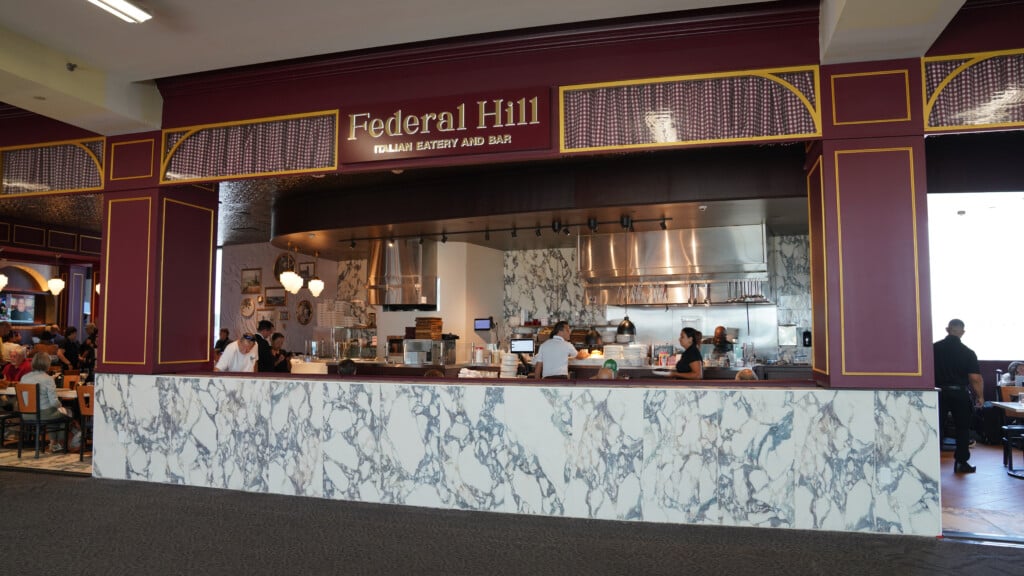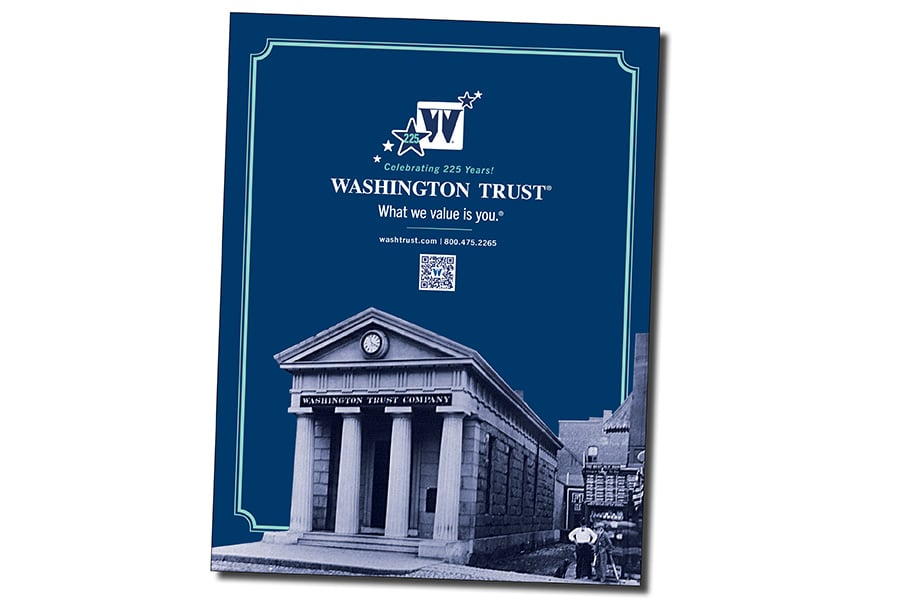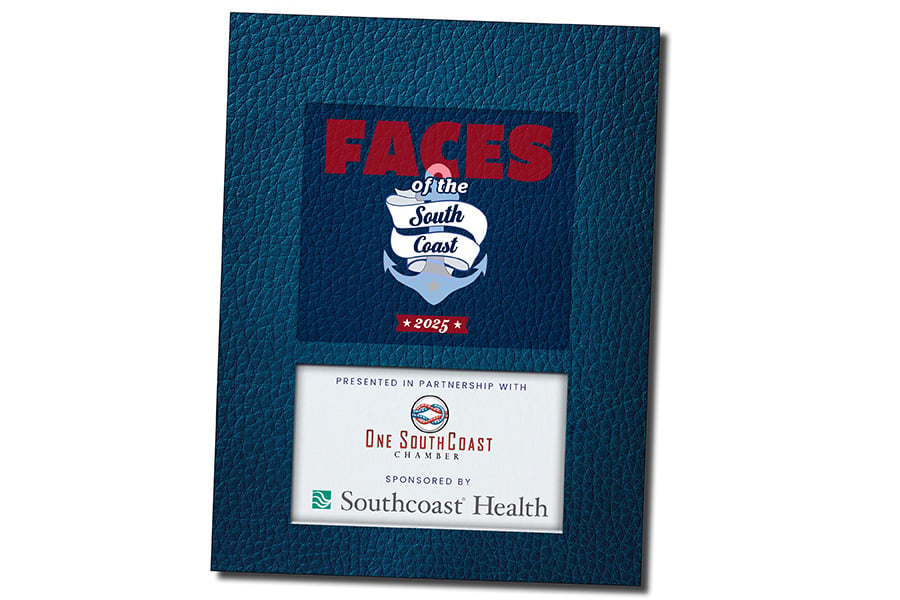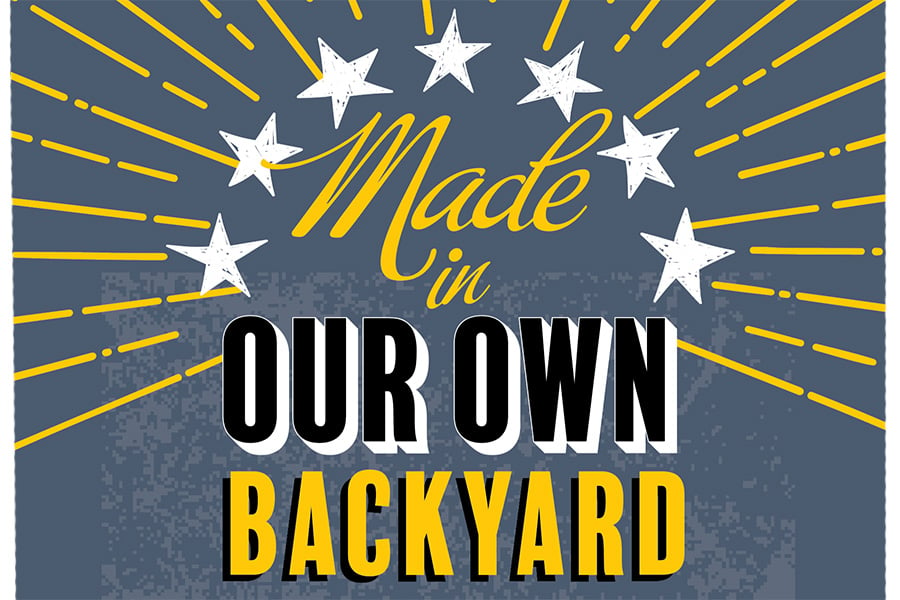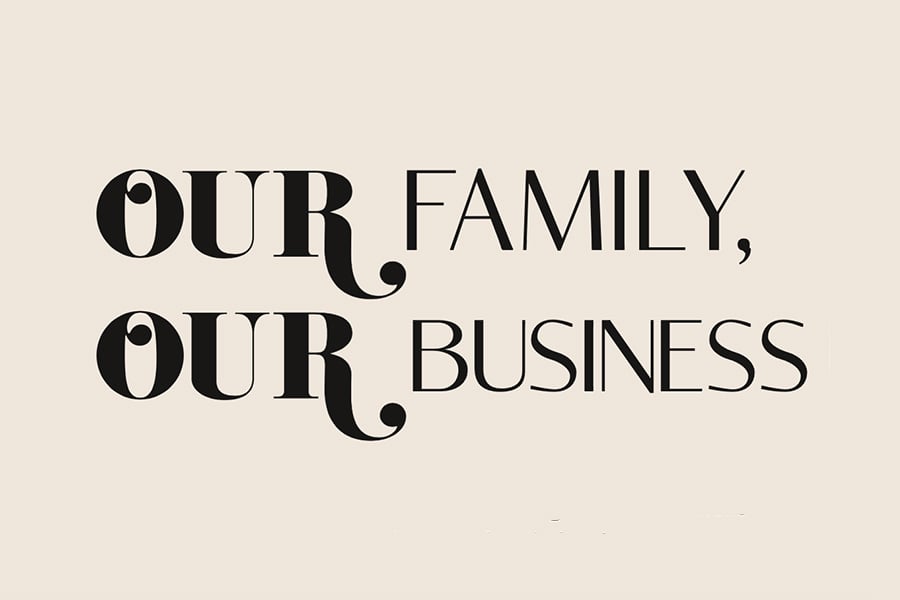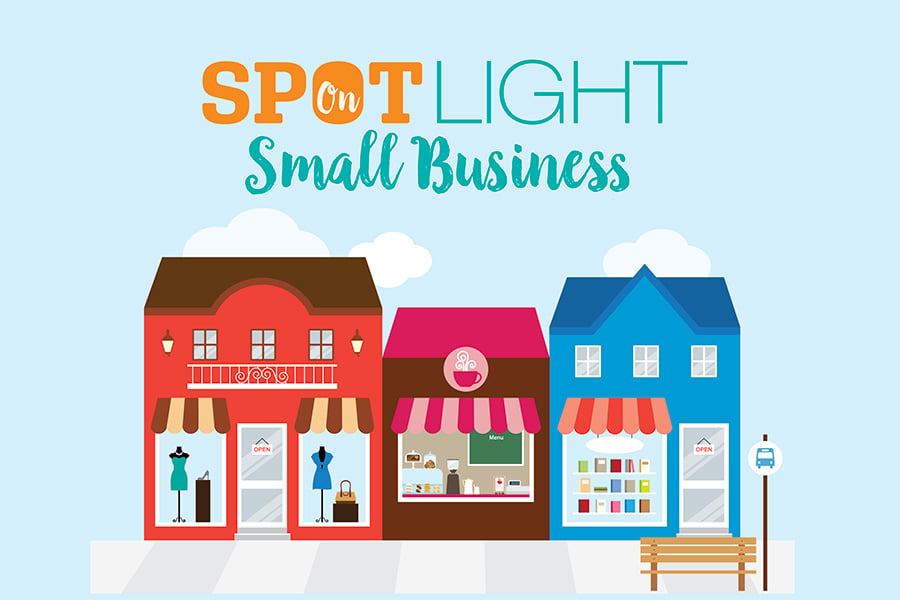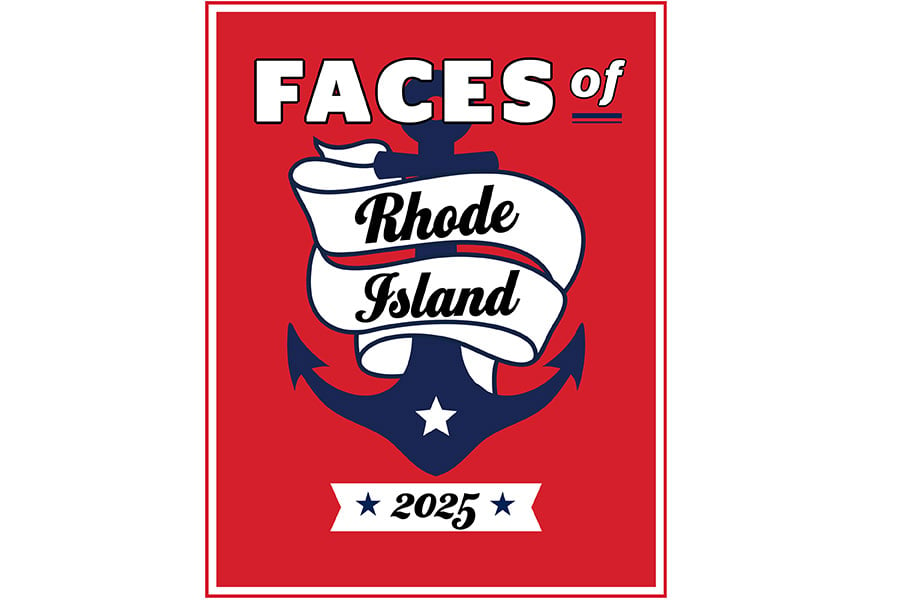House Lust: A Former Bottling Factory-Turned-Chic Loft on College Hill
The stand-alone single-family is airy and updated.
There are upsides and downsides to living in a converted factory. Upside: Tons of exposed brick. Another one: gorgeous original hardwoods and exposed beams. Also this: a natural airiness with which modern day open floor plans cannot compete.
Downside: People might accidentally wander into your home, thinking it’s the Portuguese/American Social Club. “People” meaning: my husband. Earlier this year, he was headed to a potluck and seed exchange for our neighborhood community garden and, unfamiliar with the venue, he assumed this large brick building with a valanced awning was the place.
He opened the door (unlocked!), stepped inside and — the first sign something was amiss — spotted children’s shoes by the entryway bench. From upstairs, he heard a man call, “Hon?”
Nope, honey’s not home. My husband shouted up an apology, turned to leave and steered away the other guy striding toward the home’s red door. (PSA: The social club is the beige clapboard cottage next door, guys.)
Future owners, some advice: Lose the awning, add some window boxes and double check the lock. This place is worth it.
Here’s your House Lust:
-
405055222-0
30 Sheldon St., in the College Hill neighborhood of Providence, is on the market for $659,000. (Photos via Residential Properties)
30 Sheldon St., in the College Hill neighborhood of Providence, is on the market for $659,000. (Photos via Residential Properties)
-
405055222-1
It has three bedrooms and two bathrooms over 2,400 square feet. Its lot, at 3,267 square feet, features a small backyard and paver patio.
It has three bedrooms and two bathrooms over 2,400 square feet. Its lot, at 3,267 square feet, features a small backyard and paver patio.
-
405055222-2
The single-family loft-style home was built between 1911 and 1914 as a soda bottling plant for the Puritan Bottling Company.
The single-family loft-style home was built between 1911 and 1914 as a soda bottling plant for the Puritan Bottling Company.
-
405055222-3
A view from the entryway.
-
405055222-4
The two-sided fireplace warms this small sitting room tucked beneath the stairs.
-
-
405055222-6
The fluid living space includes a dining are, work space and, beyond it, the kitchen.
-
405055222-13
A view of the built-in desk and bookshelves.
-
405055222-8
A breakfast nook tucked off the kitchen. The home has interior privacy shutters throughout.
-
405055222-10
The kitchen features a large chef's range.
-
405055222-14
Another view of the sitting area and stairway.
-
-
405055222-17
The second-floor landing boasts lots of natural light from windows and a skylight above.
-
405055222-18
A sliding vintage door to a smaller bedroom at the top of the stairs.
-
-
405055222-20
A view of the master suite and a third bedroom.
-
405055222-21
Sliding glass doors in the master suite lead to a porch overlooking the backyard.
-
-
405055222-22
Also in the master suite: a sitting area and wood-burning stove.
-
405055222-23
The upstairs bathroom features a stackable washer/dryer.
-
-
405055222-26
Another view of the landing.
-
405055222-29
A stone patio and small grassy yard offer plenty of room for entertaining.
For more information on 30 Sheldon St., Providence, contact Residential Properties’ Kevin Fox at 401-688-5556 or visit residentialproperties.com.



